Welcome to SaintAmour.ca
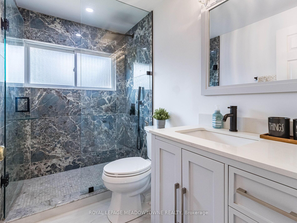
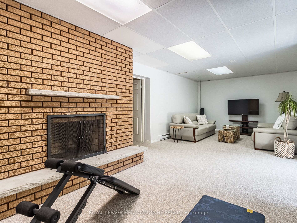
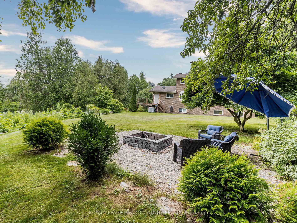
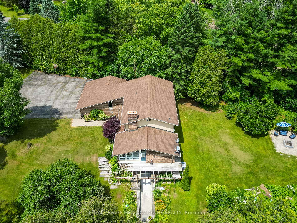
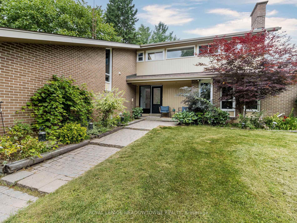
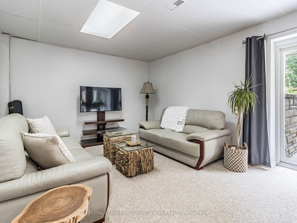
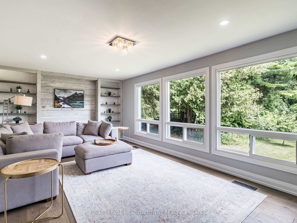
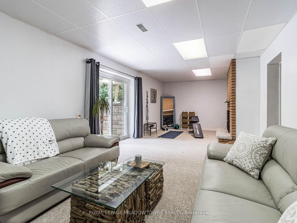
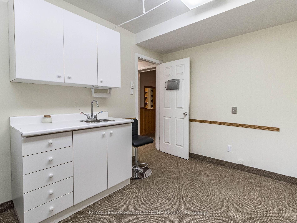
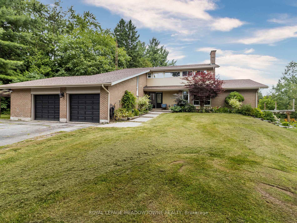
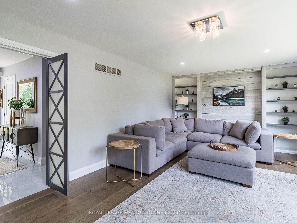
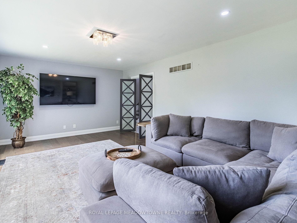
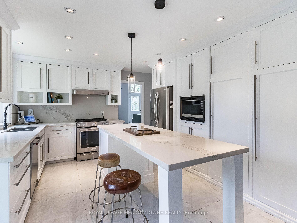
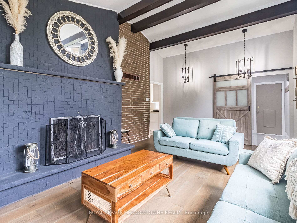
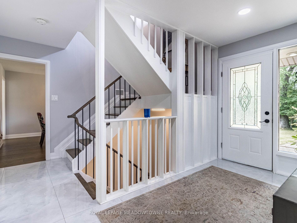
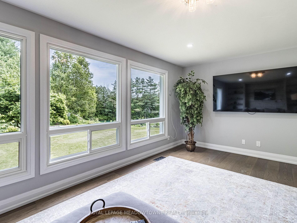
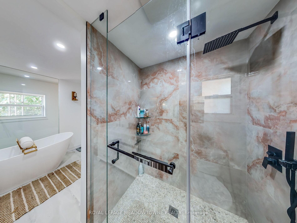
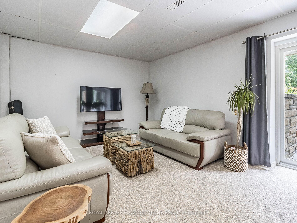
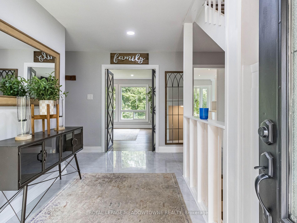
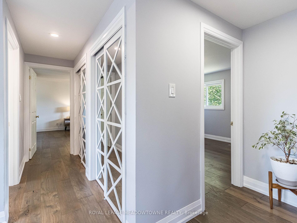
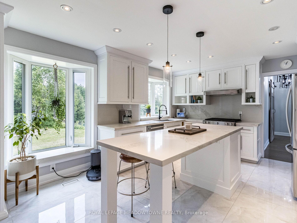
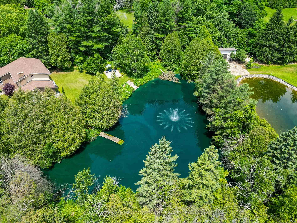
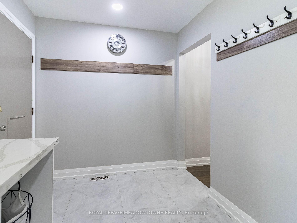
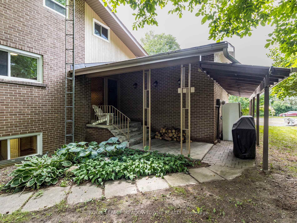
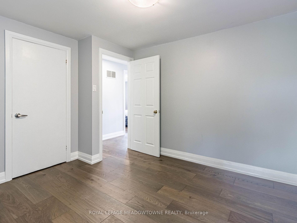
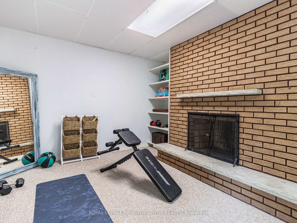
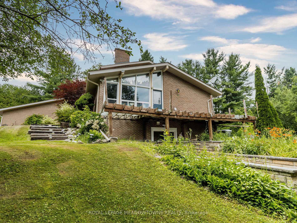
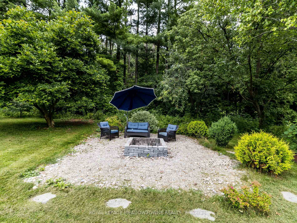
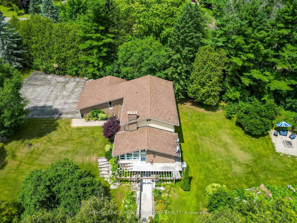
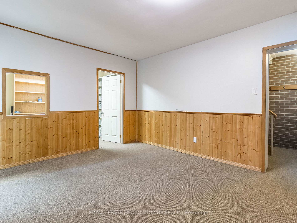
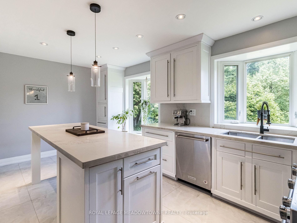
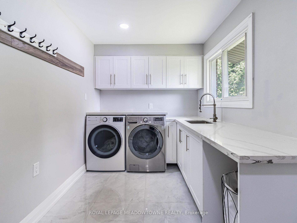
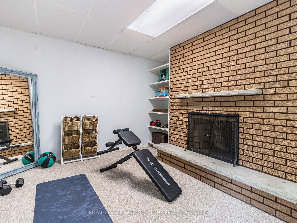
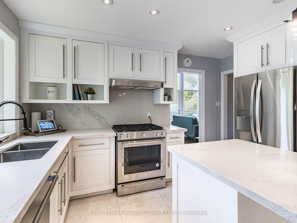
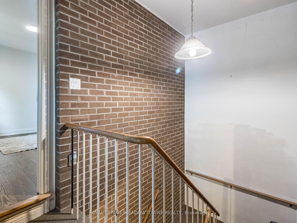
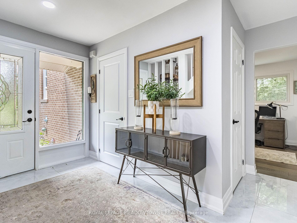
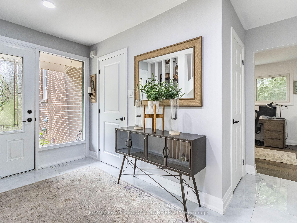
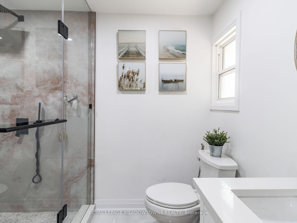
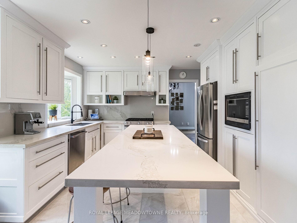

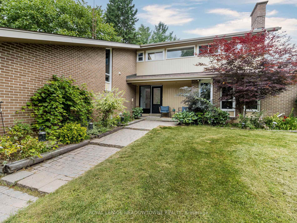
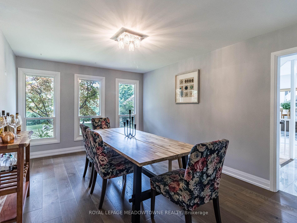
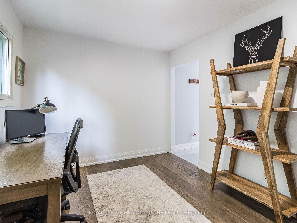
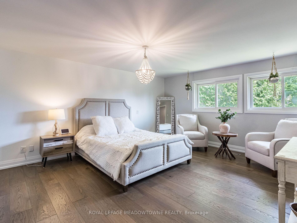
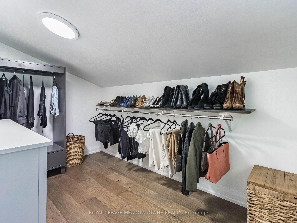
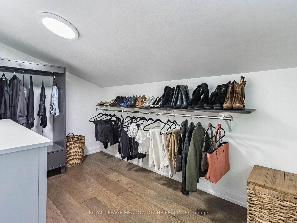
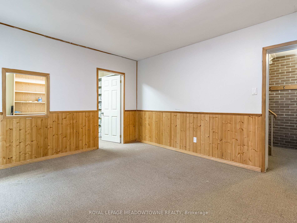
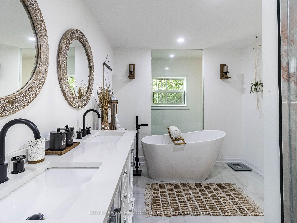
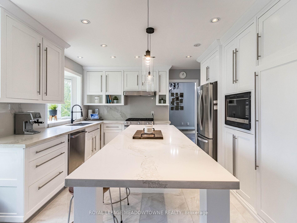
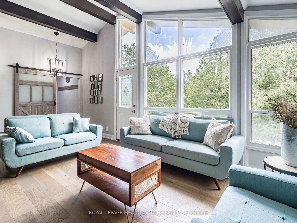

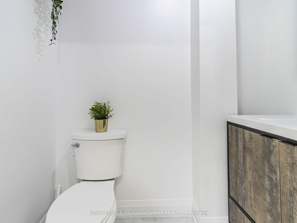
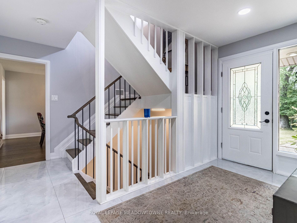
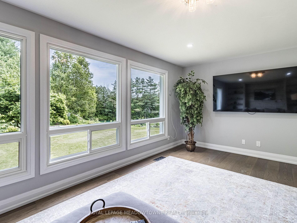
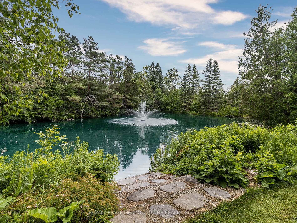
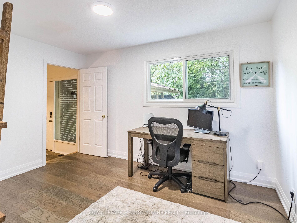
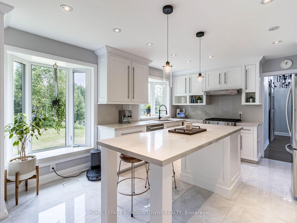
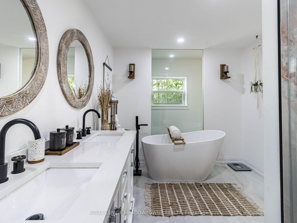
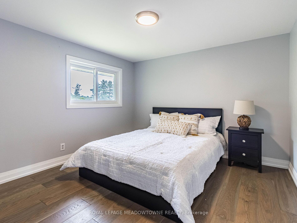
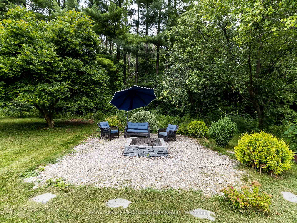
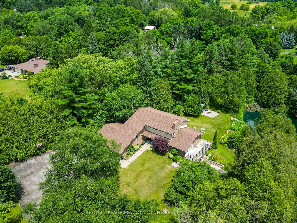
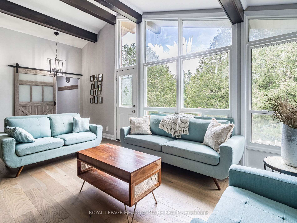
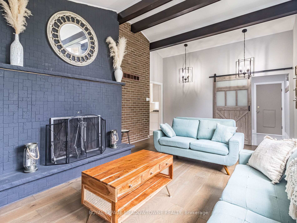
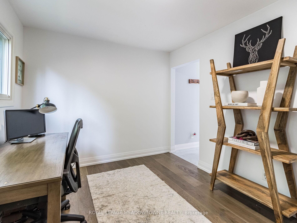
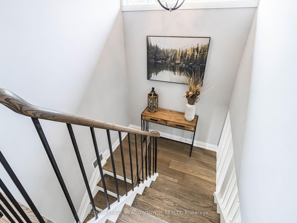
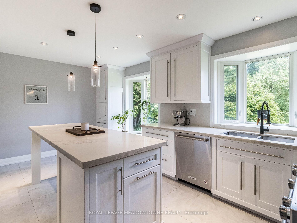
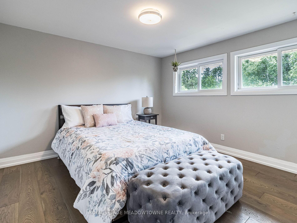
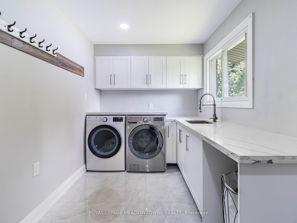
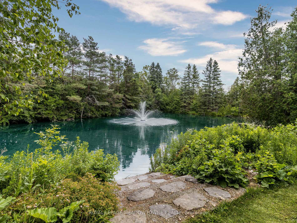
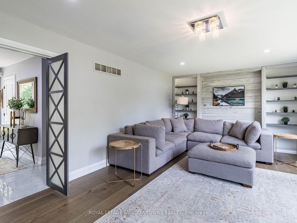
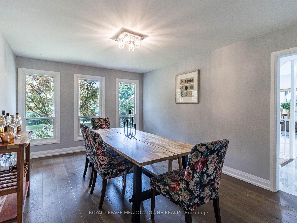
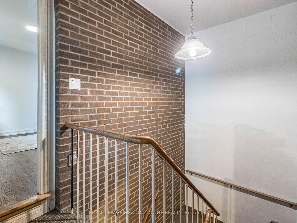

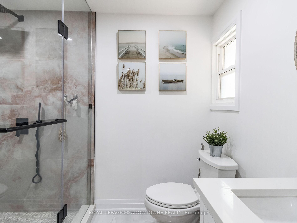
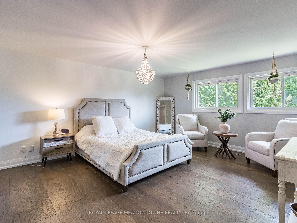
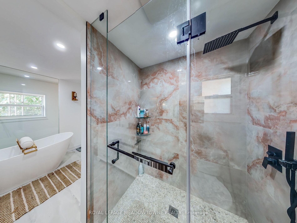
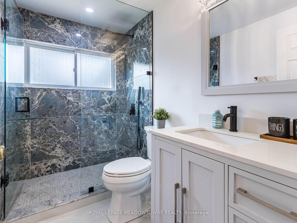
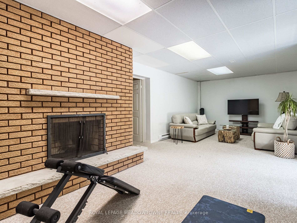
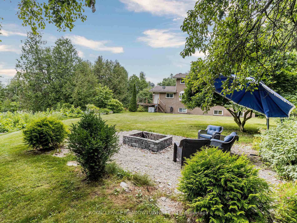
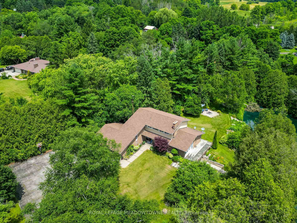
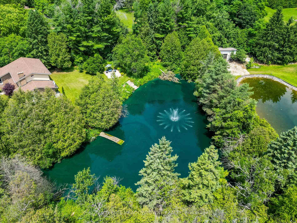
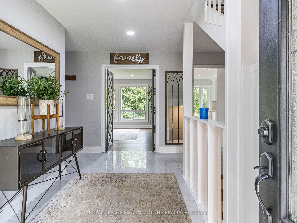
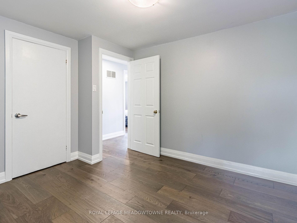
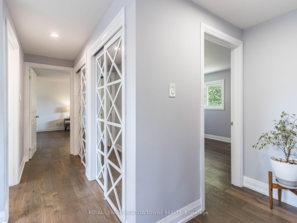
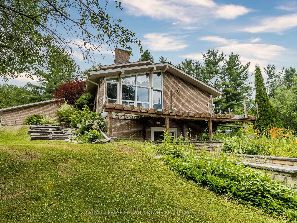
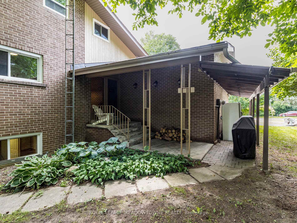
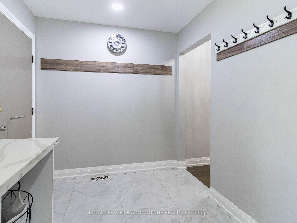
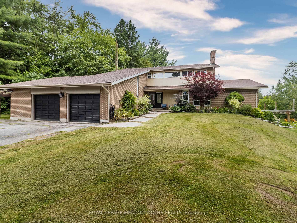
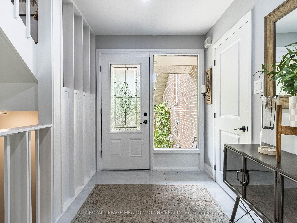

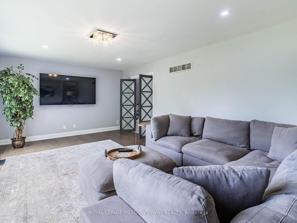

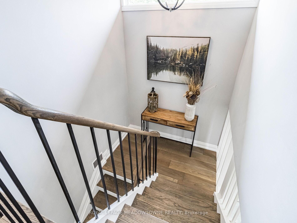
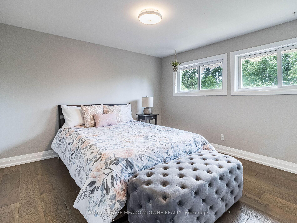
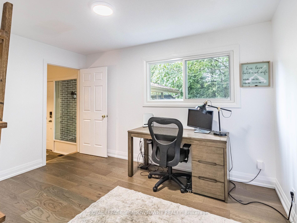
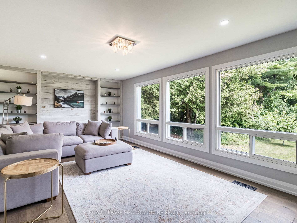
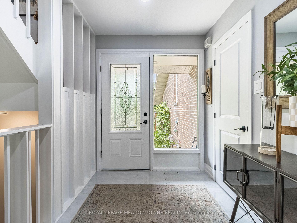
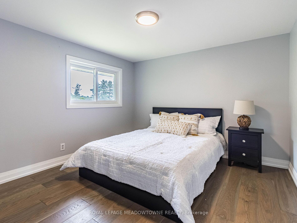
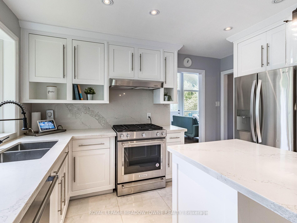
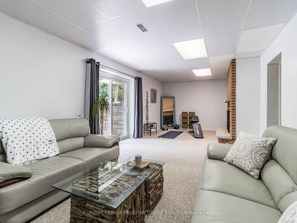




































































































| Spectacularly Renovated Caledon Home on almost 3 Acre Lot in Estate Subdivision. The Main & Second Floors Have been completely Renovated Including Beautiful Kitchen with Quartz Counters & Stainless Steel Appliances, Large Main Floor Living, Family & Dining Room with new Hardwood and Windows. Main Floor Office & Large Laundry/Mud Room perfect for Kids & Dogs. Family Room has Cathedral Ceilings, Fireplace, Large Windows & Walkout. New Staircase to 2nd Floor Includes the Huge Primary Suite with 5 Piece Spa Ensuite & Walk-in Closet plus 3 Additional Bedrooms. Lower Level with 2 Separate Entrances with Family Room & 5 Bedrooms/ Additional Rooms. Flexibility for Income. Incredible Yard with Private Pond, Plenty of Parking & Lots of Room to Explore. Quiet Road Amongst Estate Homes. Great Internet & Natural Gas. Easy Commute - Close to Pulpit Golf, Caledon Ski, Trails, Credit River. Tax Reduction Available Through Conservation Tax Credit. Updated Mechanics throughout for Easy Maintenance. |
| Price | $2,250,000 |
| Taxes: | $8652.73 |
| Occupancy: | Owner |
| Address: | 1 Cedar Driv , Caledon, L7K 1H4, Peel |
| Acreage: | 2-4.99 |
| Directions/Cross Streets: | Forks of the Credit/ Hurontario |
| Rooms: | 9 |
| Rooms +: | 6 |
| Bedrooms: | 4 |
| Bedrooms +: | 5 |
| Family Room: | T |
| Basement: | Full |
| Level/Floor | Room | Length(ft) | Width(ft) | Descriptions | |
| Room 1 | Main | Kitchen | 12.79 | 17.52 | Quartz Counter, Centre Island, Stainless Steel Appl |
| Room 2 | Main | Living Ro | 12.79 | 21.91 | Hardwood Floor, B/I Shelves, Overlooks Backyard |
| Room 3 | Main | Family Ro | 20.96 | 13.38 | Fireplace, W/O To Deck, Cathedral Ceiling(s) |
| Room 4 | Main | Dining Ro | 15.84 | 11.45 | Hardwood Floor, Overlooks Frontyard |
| Room 5 | Main | Office | 12.79 | 9.48 | Hardwood Floor, W/O To Garage |
| Room 6 | Main | Laundry | 7.68 | 13.38 | Quartz Counter, W/O To Yard |
| Room 7 | Second | Primary B | 16.99 | 13.97 | 5 Pc Ensuite, Walk-In Closet(s), Hardwood Floor |
| Room 8 | Second | Bedroom 2 | 11.32 | 11.09 | Hardwood Floor, Overlooks Garden |
| Room 9 | Second | Bedroom 3 | 11.45 | 11.32 | Hardwood Floor, Double Closet |
| Room 10 | Second | Bedroom 4 | 12.1 | 11.32 | Hardwood Floor |
| Room 11 | Basement | Recreatio | 27.58 | 12.86 | W/O To Yard, Fireplace, Broadloom |
| Room 12 | Basement | Bedroom 5 | 12.53 | 13.64 |
| Washroom Type | No. of Pieces | Level |
| Washroom Type 1 | 2 | Main |
| Washroom Type 2 | 2 | Basement |
| Washroom Type 3 | 3 | Second |
| Washroom Type 4 | 5 | Second |
| Washroom Type 5 | 0 |
| Total Area: | 0.00 |
| Property Type: | Detached |
| Style: | 2-Storey |
| Exterior: | Brick |
| Garage Type: | Built-In |
| (Parking/)Drive: | Private |
| Drive Parking Spaces: | 8 |
| Park #1 | |
| Parking Type: | Private |
| Park #2 | |
| Parking Type: | Private |
| Pool: | None |
| Other Structures: | Garden Shed |
| Approximatly Square Footage: | 2500-3000 |
| Property Features: | Golf, Lake/Pond |
| CAC Included: | N |
| Water Included: | N |
| Cabel TV Included: | N |
| Common Elements Included: | N |
| Heat Included: | N |
| Parking Included: | N |
| Condo Tax Included: | N |
| Building Insurance Included: | N |
| Fireplace/Stove: | Y |
| Heat Type: | Forced Air |
| Central Air Conditioning: | Central Air |
| Central Vac: | N |
| Laundry Level: | Syste |
| Ensuite Laundry: | F |
| Sewers: | Septic |
| Although the information displayed is believed to be accurate, no warranties or representations are made of any kind. |
| ROYAL LEPAGE MEADOWTOWNE REALTY |
- Listing -1 of 0
|
|

| Virtual Tour | Book Showing | Email a Friend |
| Type: | Freehold - Detached |
| Area: | Peel |
| Municipality: | Caledon |
| Neighbourhood: | Rural Caledon |
| Style: | 2-Storey |
| Lot Size: | x 396.10(Feet) |
| Approximate Age: | |
| Tax: | $8,652.73 |
| Maintenance Fee: | $0 |
| Beds: | 4+5 |
| Baths: | 4 |
| Garage: | 0 |
| Fireplace: | Y |
| Air Conditioning: | |
| Pool: | None |

Anne has 20+ years of Real Estate selling experience.
"It is always such a pleasure to find that special place with all the most desired features that makes everyone feel at home! Your home is one of your biggest investments that you will make in your lifetime. It is so important to find a home that not only exceeds all expectations but also increases your net worth. A sound investment makes sense and will build a secure financial future."
Let me help in all your Real Estate requirements! Whether buying or selling I can help in every step of the journey. I consider my clients part of my family and always recommend solutions that are in your best interest and according to your desired goals.
Call or email me and we can get started.
Looking for resale homes?


