Welcome to SaintAmour.ca
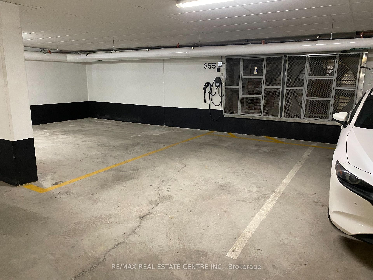
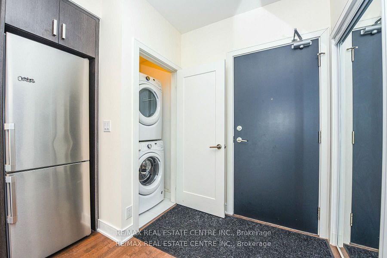
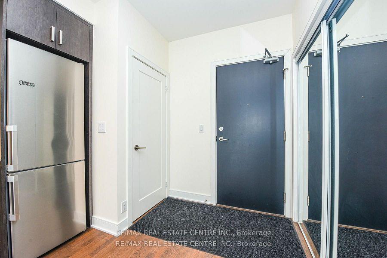
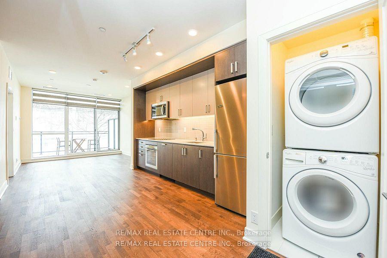
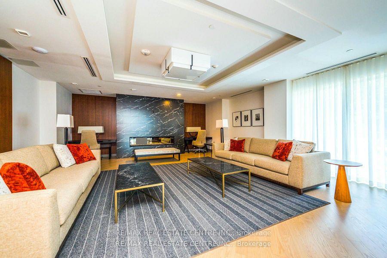
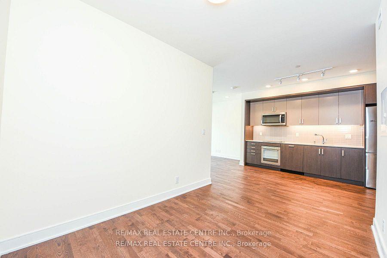
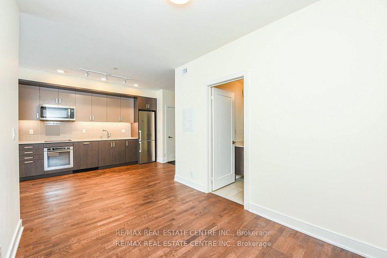
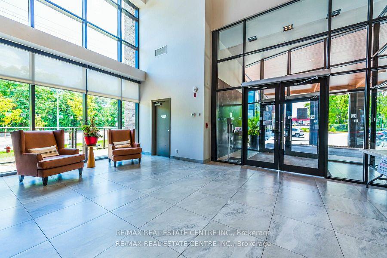
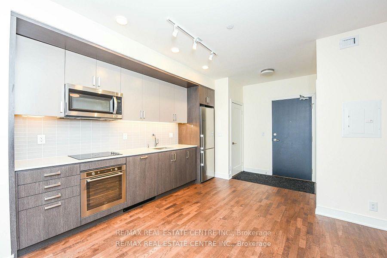
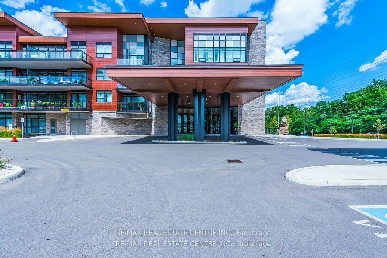
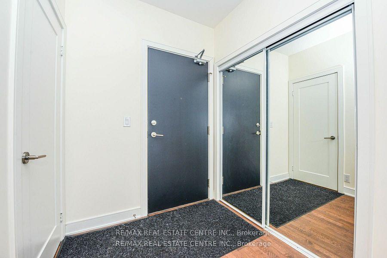
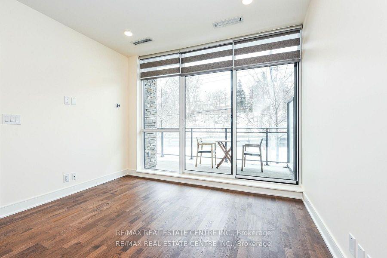
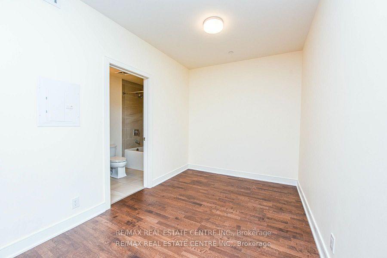
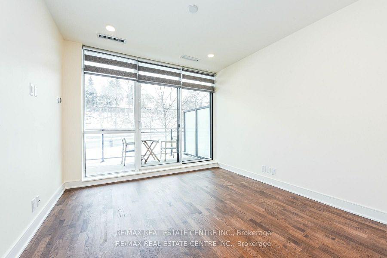
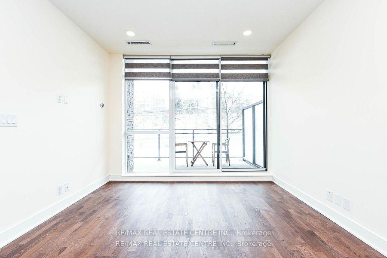
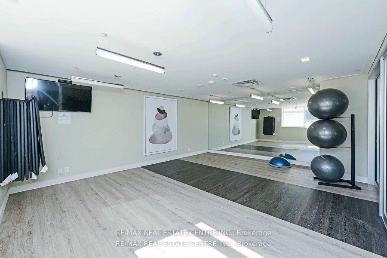
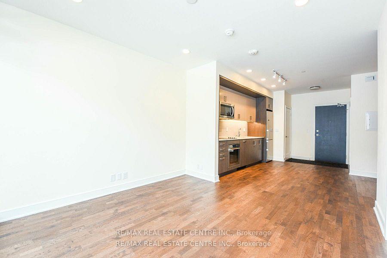
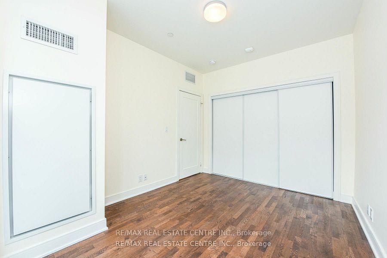
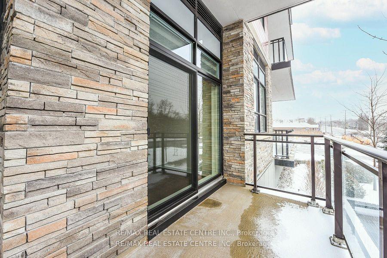
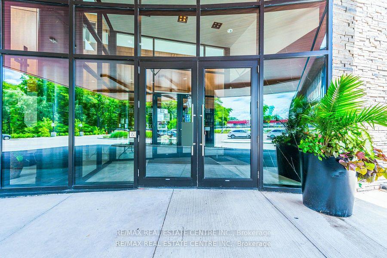
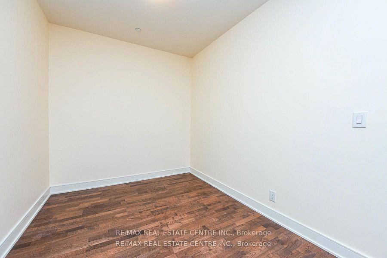
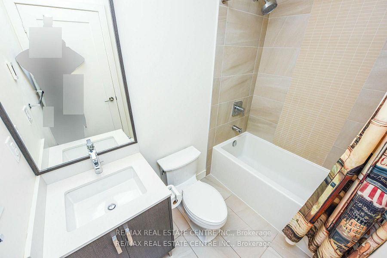
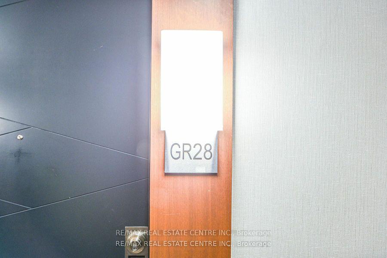
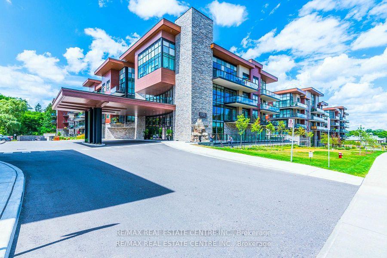
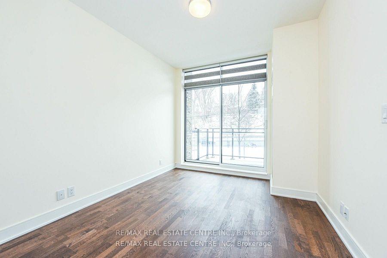
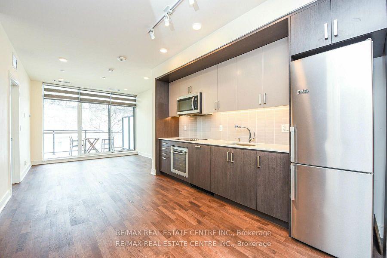
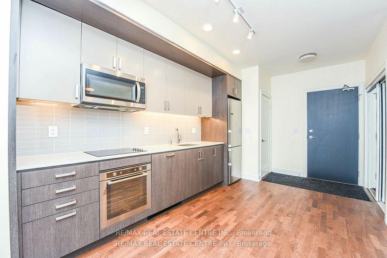
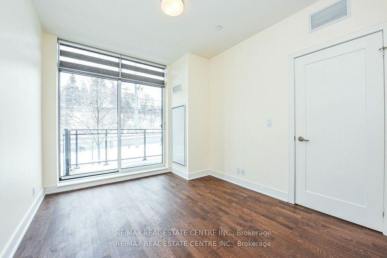

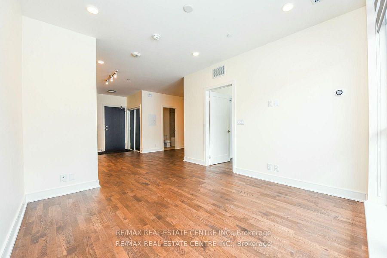
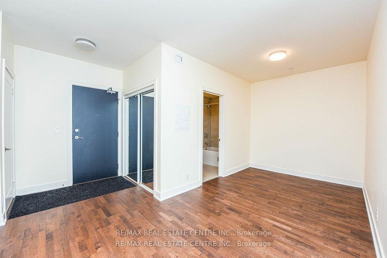
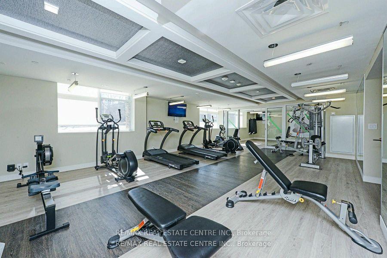
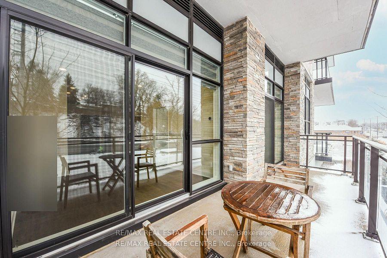
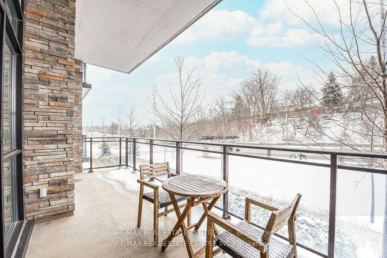


































| Welcome to the "Oak Park" model at The Craftsman in Clarkson Village! This 660 sq. ft. bright and stylish one-bedroom plus den unit boasts 9-ft ceilings, hardwood floors, and floor-to-ceiling windows that flood the space with natural light. Enjoy modern touches like pot lights and heated bathroom floors, Google Nest V3 can be operated remotely. The kitchen featuries two-tone cabinets, stainless steel appliances, quartz countertops, and a tiled backsplash.Located in a prime area, you're just minutes from waterfront trails, a dog park, shops, and restaurants. Public transit is steps away, with Clarkson GO Station and the QEW just a short drive. **EXTRAS** Building Amenities Include Gym, Guest Suite, Party Room, 24 Hr Concierge & Rooftop Terrace.Additional space next to parking convenient for minivan/wheelchair access, along with private electric charger one of the very few in the building. |
| Price | $679,900 |
| Taxes: | $3528.00 |
| Maintenance Fee: | 602.62 |
| Address: | 1575 Lakeshore Rd West , Unit G28, Mississauga, L5J 1J4, Ontario |
| Province/State: | Ontario |
| Condo Corporation No | PSCC |
| Level | 1 |
| Unit No | 14 |
| Directions/Cross Streets: | Lakeshore And Clarkson Road |
| Rooms: | 5 |
| Bedrooms: | 1 |
| Bedrooms +: | 1 |
| Kitchens: | 1 |
| Family Room: | N |
| Basement: | None |
| Level/Floor | Room | Length(ft) | Width(ft) | Descriptions | |
| Room 1 | Flat | Living | 11.15 | 11.38 | Hardwood Floor, Open Concept, W/O To Balcony |
| Room 2 | Flat | Dining | 10.56 | 12.17 | Hardwood Floor, Combined W/Kitchen, Open Concept |
| Room 3 | Flat | Kitchen | 10.56 | 12.17 | Hardwood Floor, Combined W/Dining, Stainless Steel Appl |
| Room 4 | Flat | Den | 10.07 | 8.2 | Hardwood Floor, Open Concept |
| Room 5 | Flat | Br | 9.58 | 11.48 | Hardwood Floor, Closet, W/O To Balcony |
| Washroom Type | No. of Pieces | Level |
| Washroom Type 1 | 4 | Main |
| Property Type: | Condo Apt |
| Style: | Apartment |
| Exterior: | Brick |
| Garage Type: | Underground |
| Garage(/Parking)Space: | 1.00 |
| Drive Parking Spaces: | 1 |
| Park #1 | |
| Parking Spot: | 355 |
| Parking Type: | Owned |
| Legal Description: | P1 |
| Exposure: | S |
| Balcony: | Open |
| Locker: | Owned |
| Pet Permited: | Restrict |
| Approximatly Square Footage: | 600-699 |
| Building Amenities: | Concierge, Exercise Room, Guest Suites, Gym, Party/Meeting Room, Visitor Parking |
| Property Features: | Hospital, Park, Place Of Worship, Public Transit |
| Maintenance: | 602.62 |
| CAC Included: | Y |
| Water Included: | Y |
| Common Elements Included: | Y |
| Heat Included: | Y |
| Parking Included: | Y |
| Building Insurance Included: | Y |
| Fireplace/Stove: | N |
| Heat Source: | Gas |
| Heat Type: | Forced Air |
| Central Air Conditioning: | Central Air |
| Central Vac: | N |
| Laundry Level: | Main |
| Ensuite Laundry: | Y |
| Although the information displayed is believed to be accurate, no warranties or representations are made of any kind. |
| RE/MAX REAL ESTATE CENTRE INC. |
- Listing -1 of 0
|
|

| Virtual Tour | Book Showing | Email a Friend |
| Type: | Condo - Condo Apt |
| Area: | Peel |
| Municipality: | Mississauga |
| Neighbourhood: | Clarkson |
| Style: | Apartment |
| Lot Size: | x () |
| Approximate Age: | |
| Tax: | $3,528 |
| Maintenance Fee: | $602.62 |
| Beds: | 1+1 |
| Baths: | 1 |
| Garage: | 1 |
| Fireplace: | N |
| Air Conditioning: | |
| Pool: |

Anne has 20+ years of Real Estate selling experience.
"It is always such a pleasure to find that special place with all the most desired features that makes everyone feel at home! Your home is one of your biggest investments that you will make in your lifetime. It is so important to find a home that not only exceeds all expectations but also increases your net worth. A sound investment makes sense and will build a secure financial future."
Let me help in all your Real Estate requirements! Whether buying or selling I can help in every step of the journey. I consider my clients part of my family and always recommend solutions that are in your best interest and according to your desired goals.
Call or email me and we can get started.
Looking for resale homes?


