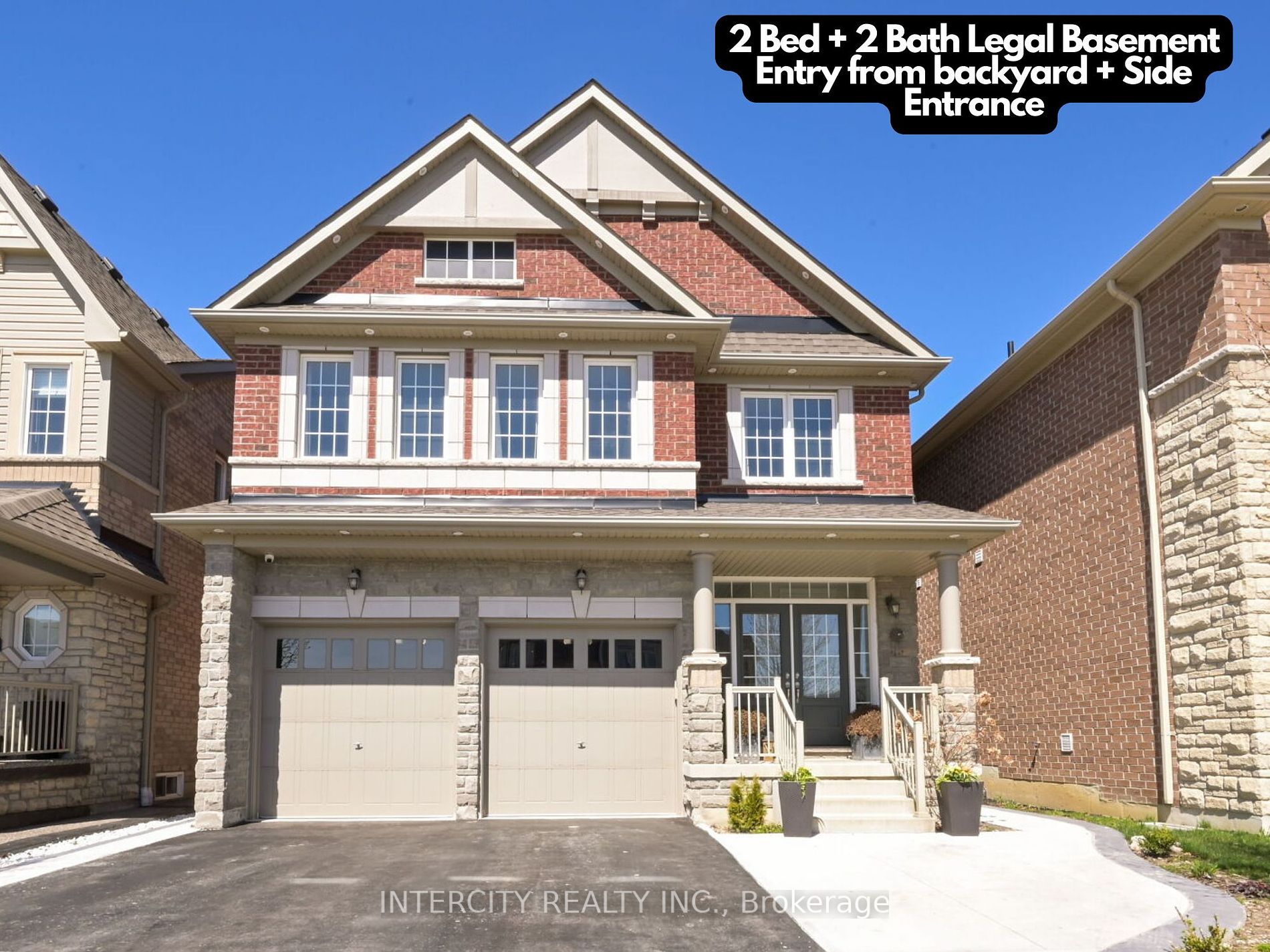Welcome to SaintAmour.ca














































| MOVE TO STAY & LIVE!! Offering 4 + 2 Bedrooms, 4 + 2 washrooms and 2 Kitchens Detached House Backing onto Tony Pontes Public School. Enjoy breathtaking sunsets from your kitchen with an unobstructed view!! Featuring custom kitchen with a 9' large island and built-in Kitchen Aid stainless steel appliances, pull out drawers, Family Room with custom gas fireplace, Custom Laundry with sitting area. Luxury details, including 8 upgraded doors on the main floor, double door entry and elegant panelling throughout, complemented by quartz countertops for a timeless appeal.The legal basement apartment features 2 bedrooms, 2 full washrooms, custom storage, custom kitchen, and backyard separate entrance, adding convenience and flexibility to your lifestyle. Strong potential for additional bachelor suite for passive income (kitchen rough-in done) |
| Extras: ** 10' x 11' Shed In Backyard ** Loaded With Interior & Exterior Pot Lights!! **Main Floor Laundry** covered Entrance to Aparment from the backyard and 2 backyard entry doors! |
| Price | $1,649,900 |
| Taxes: | $5983.16 |
| Address: | 180 Newhouse Blvd East , Caledon, L7C 4E1, Ontario |
| Lot Size: | 36.00 x 108.00 (Feet) |
| Directions/Cross Streets: | Kennedy Rd & Mayfield Road |
| Rooms: | 9 |
| Rooms +: | 4 |
| Bedrooms: | 4 |
| Bedrooms +: | 2 |
| Kitchens: | 1 |
| Kitchens +: | 1 |
| Family Room: | Y |
| Basement: | Apartment, Walk-Up |
| Property Type: | Detached |
| Style: | 2-Storey |
| Exterior: | Brick, Stone |
| Garage Type: | Attached |
| (Parking/)Drive: | Pvt Double |
| Drive Parking Spaces: | 3 |
| Pool: | None |
| Property Features: | Fenced Yard, Public Transit, School |
| Fireplace/Stove: | Y |
| Heat Source: | Gas |
| Heat Type: | Forced Air |
| Central Air Conditioning: | Central Air |
| Laundry Level: | Main |
| Elevator Lift: | N |
| Sewers: | Sewers |
| Water: | Municipal |
| Although the information displayed is believed to be accurate, no warranties or representations are made of any kind. |
| INTERCITY REALTY INC. |
- Listing -1 of 0
|
|

| Virtual Tour | Book Showing | Email a Friend |
| Type: | Freehold - Detached |
| Area: | Peel |
| Municipality: | Caledon |
| Neighbourhood: | Rural Caledon |
| Style: | 2-Storey |
| Lot Size: | 36.00 x 108.00(Feet) |
| Approximate Age: | |
| Tax: | $5,983.16 |
| Maintenance Fee: | $0 |
| Beds: | 4+2 |
| Baths: | 6 |
| Garage: | 0 |
| Fireplace: | Y |
| Air Conditioning: | |
| Pool: | None |

Anne has 20+ years of Real Estate selling experience.
"It is always such a pleasure to find that special place with all the most desired features that makes everyone feel at home! Your home is one of your biggest investments that you will make in your lifetime. It is so important to find a home that not only exceeds all expectations but also increases your net worth. A sound investment makes sense and will build a secure financial future."
Let me help in all your Real Estate requirements! Whether buying or selling I can help in every step of the journey. I consider my clients part of my family and always recommend solutions that are in your best interest and according to your desired goals.
Call or email me and we can get started.
Looking for resale homes?


