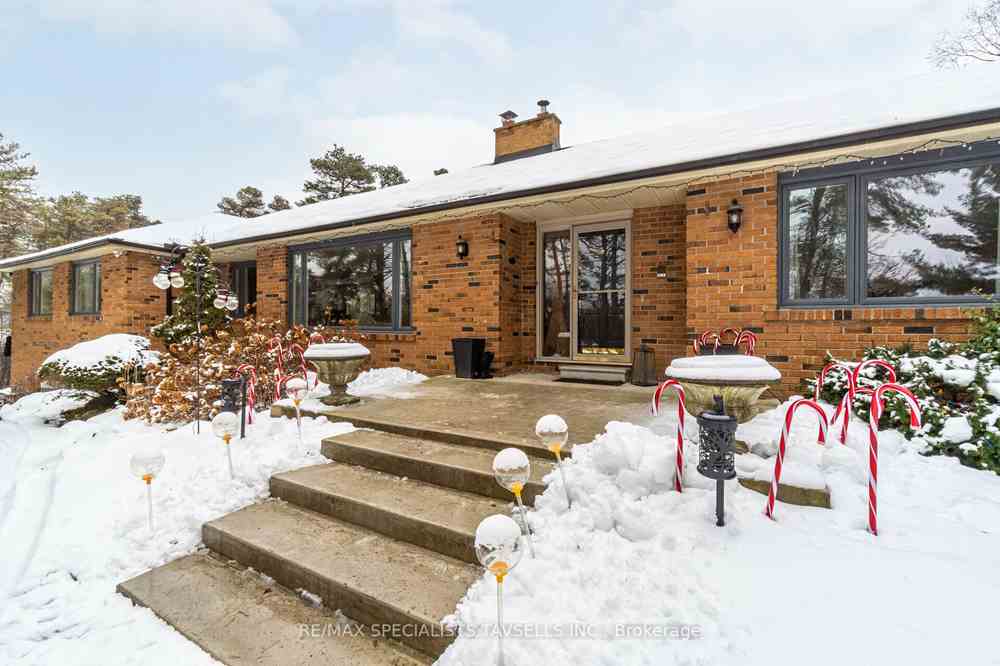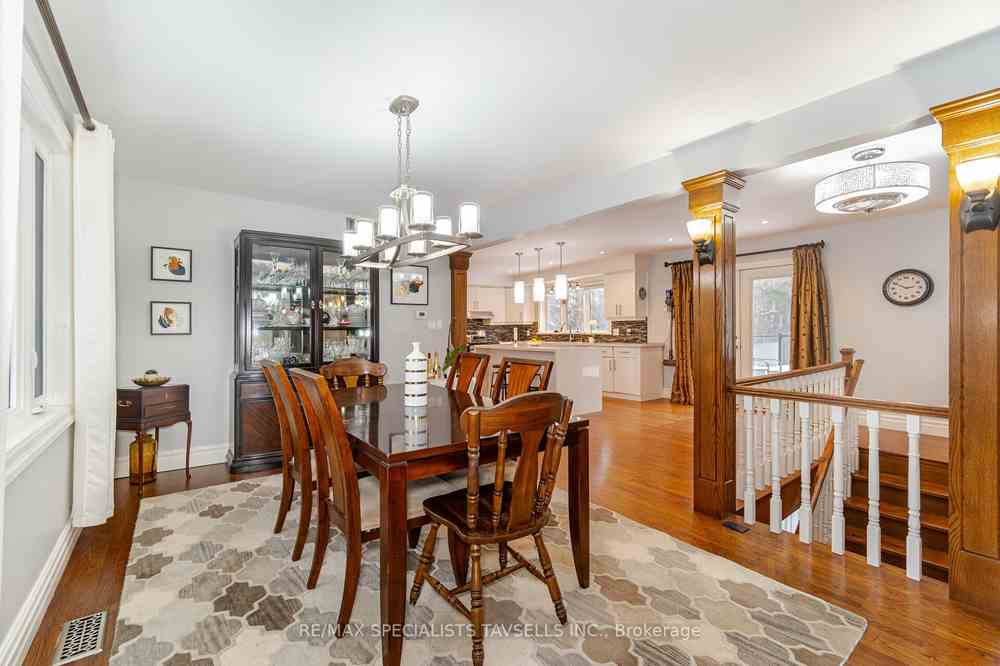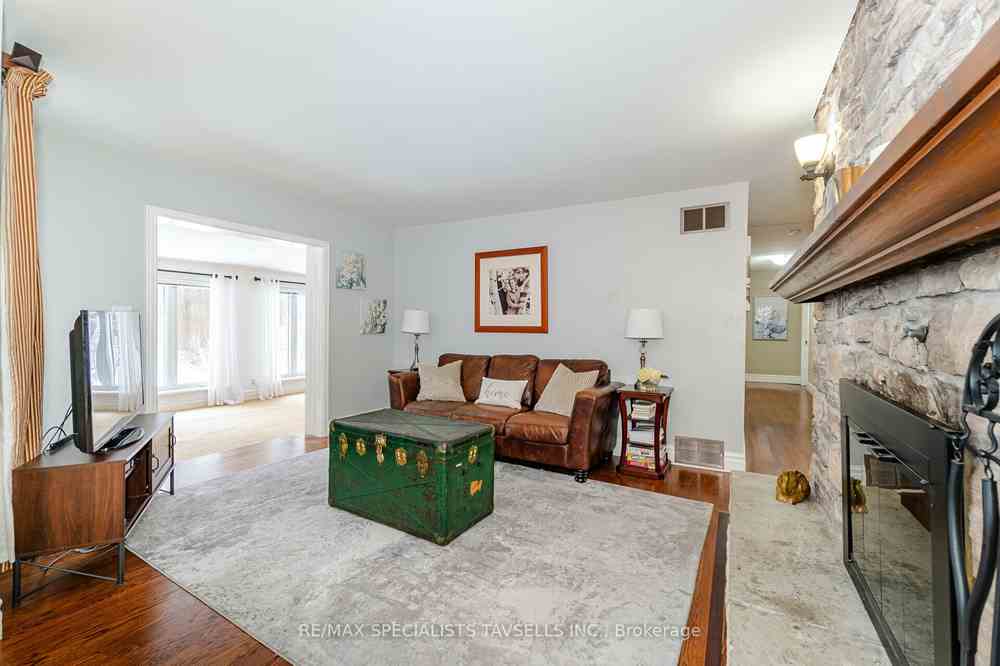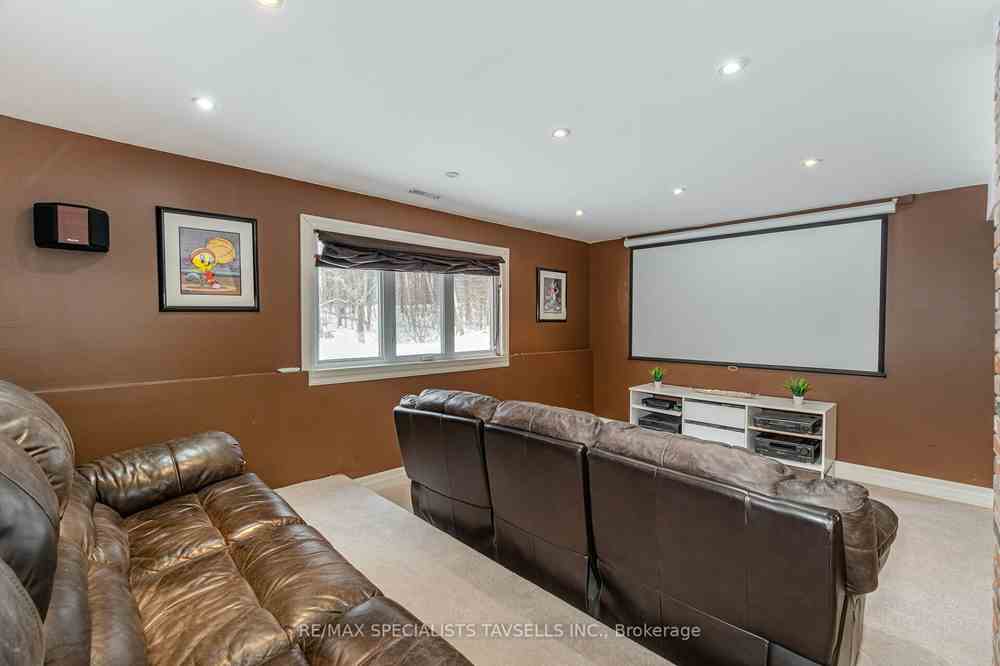Welcome to SaintAmour.ca














































| Set On 13.5 Acres with Charming Eye-Catching Private Views with a 5 Bedroom 3,500 + Sq Ft Bungalow Home. Open concept kitchen with walkout to deck, Enjoy the Long Scenic Circular Driveway, Ample Parking, Approximately 1.5 Acres Picturesque Pond with Air Raider System, Private Trails, And Woodland Surrounded by Nature and Mature Trees. The Home Features: Large Windows Throughout with An Oversized Main Floor 5th Bedroom Ideal for Extended Family or A Nanny/In Law Suite. Multiple Upgrades to Include Renovated Bathrooms and Counter Tops, Pot Lights, Furnace. Finished Spacious Basement with Large Rec Room, Powder Room, Entrance to oversized Garage, Walk Out to Rear, W/Burning Fireplace, Theater Room with Custom Seating and Ample Storage, Large Rear Deck with Spectacular Views Is an Entertainers Dream.2 Sheds and barn. Excluded Bunky and outdoor washrooms. |
| Price | $2,695,000 |
| Taxes: | $9138.83 |
| Address: | 6901 Castlederg Sdrd , Caledon, L7C 0P6, Ontario |
| Lot Size: | 400.00 x 1486.10 (Feet) |
| Acreage: | 10-24.99 |
| Directions/Cross Streets: | Castlederg/Centreville Creek |
| Rooms: | 9 |
| Rooms +: | 1 |
| Bedrooms: | 5 |
| Bedrooms +: | |
| Kitchens: | 1 |
| Family Room: | Y |
| Basement: | Fin W/O |
| Property Type: | Detached |
| Style: | Bungalow |
| Exterior: | Brick |
| Garage Type: | Other |
| (Parking/)Drive: | Circular |
| Drive Parking Spaces: | 10 |
| Pool: | None |
| Other Structures: | Drive Shed, Workshop |
| Approximatly Square Footage: | 3500-5000 |
| Property Features: | Lake/Pond |
| Fireplace/Stove: | Y |
| Heat Source: | Propane |
| Heat Type: | Forced Air |
| Central Air Conditioning: | Central Air |
| Laundry Level: | Main |
| Sewers: | Septic |
| Water: | Well |
| Water Supply Types: | Drilled Well |
| Utilities-Cable: | N |
| Utilities-Hydro: | Y |
| Utilities-Gas: | N |
| Utilities-Telephone: | Y |
| Although the information displayed is believed to be accurate, no warranties or representations are made of any kind. |
| RE/MAX SPECIALISTS TAVSELLS INC. |
- Listing -1 of 0
|
|

| Virtual Tour | Book Showing | Email a Friend |
| Type: | Freehold - Detached |
| Area: | Peel |
| Municipality: | Caledon |
| Neighbourhood: | Rural Caledon |
| Style: | Bungalow |
| Lot Size: | 400.00 x 1486.10(Feet) |
| Approximate Age: | |
| Tax: | $9,138.83 |
| Maintenance Fee: | $0 |
| Beds: | 5 |
| Baths: | 4 |
| Garage: | 0 |
| Fireplace: | Y |
| Air Conditioning: | |
| Pool: | None |

Anne has 20+ years of Real Estate selling experience.
"It is always such a pleasure to find that special place with all the most desired features that makes everyone feel at home! Your home is one of your biggest investments that you will make in your lifetime. It is so important to find a home that not only exceeds all expectations but also increases your net worth. A sound investment makes sense and will build a secure financial future."
Let me help in all your Real Estate requirements! Whether buying or selling I can help in every step of the journey. I consider my clients part of my family and always recommend solutions that are in your best interest and according to your desired goals.
Call or email me and we can get started.
Looking for resale homes?


