Welcome to SaintAmour.ca
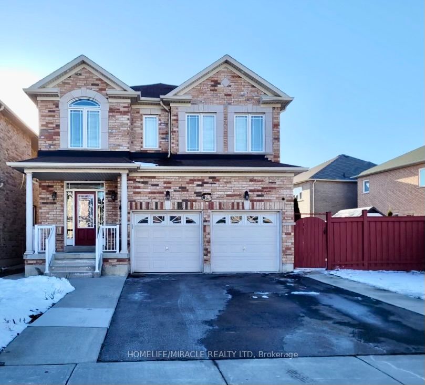
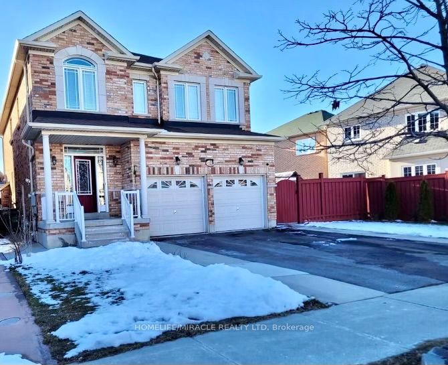
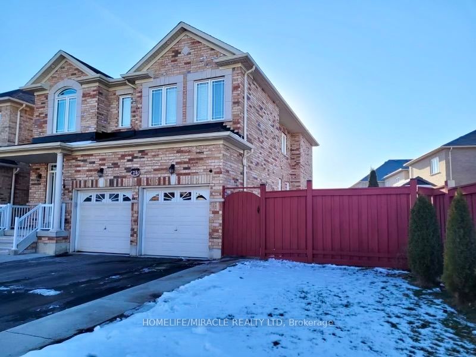
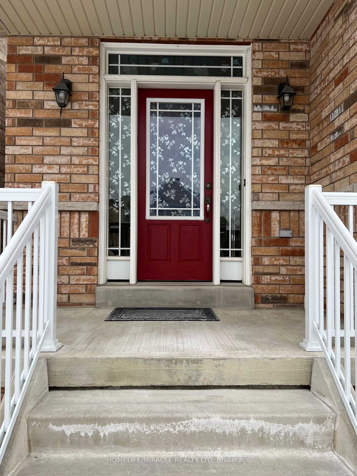
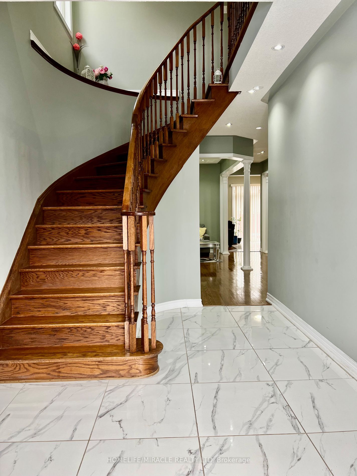
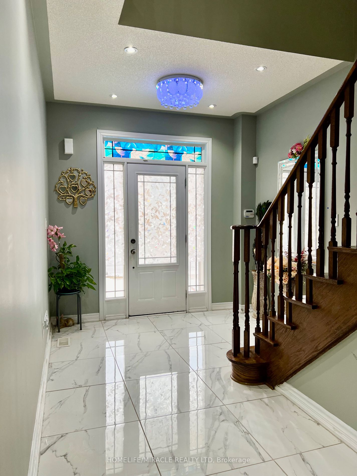
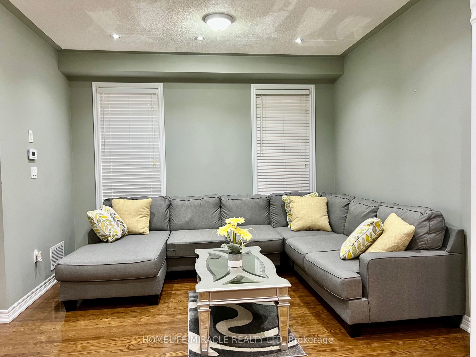
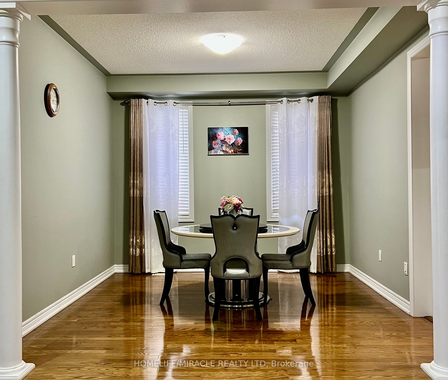
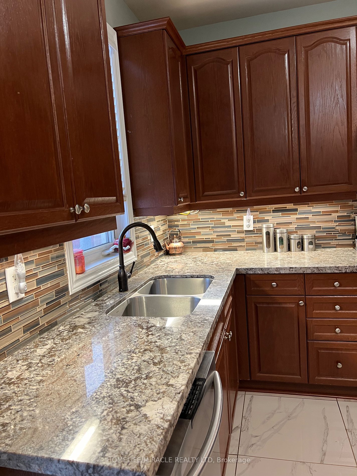
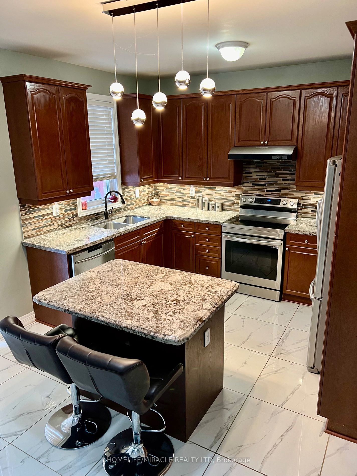
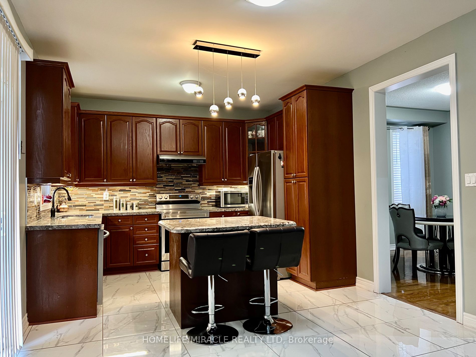
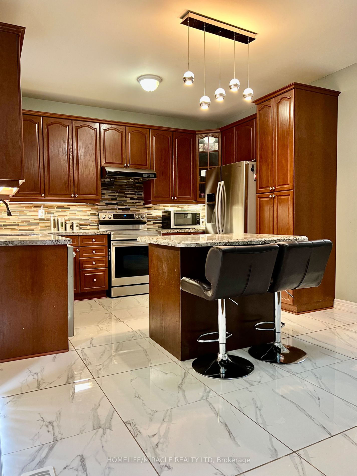
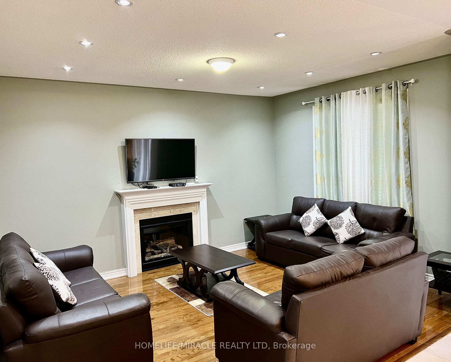
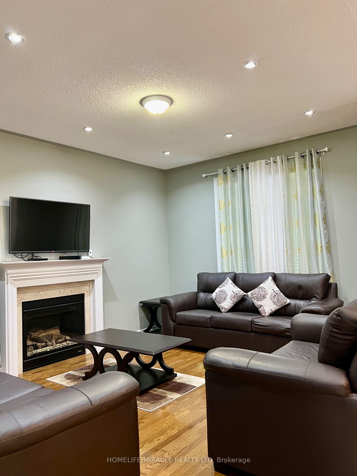
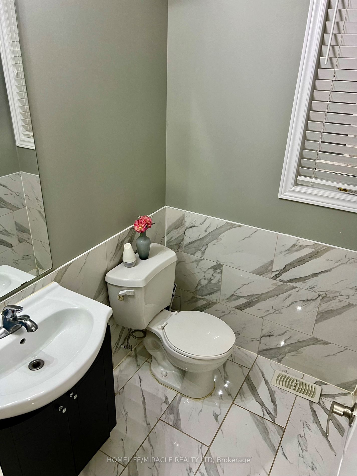

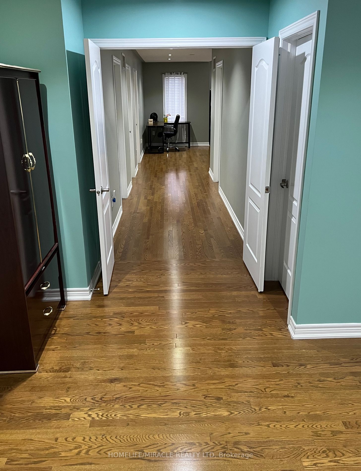
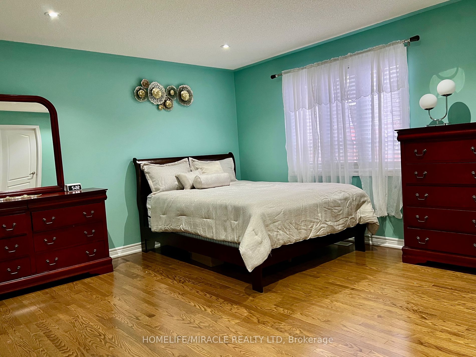
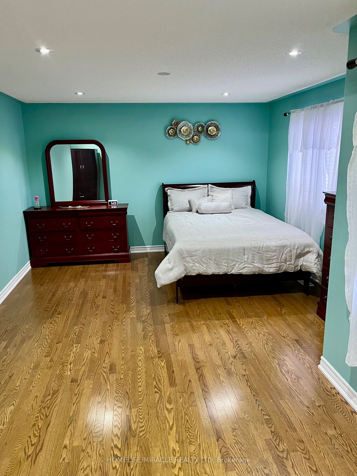
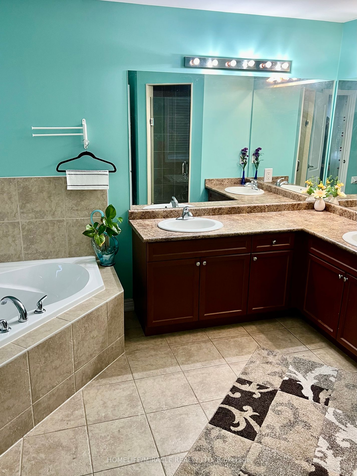
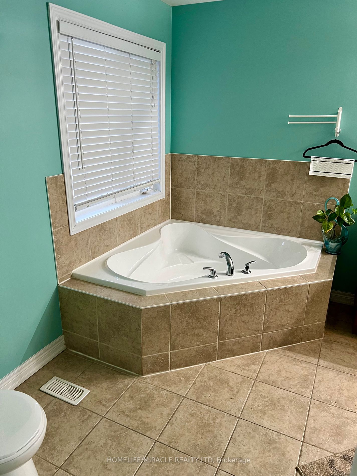
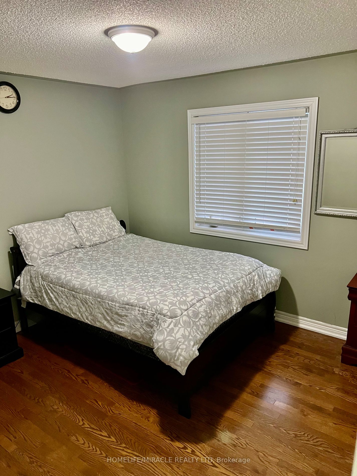
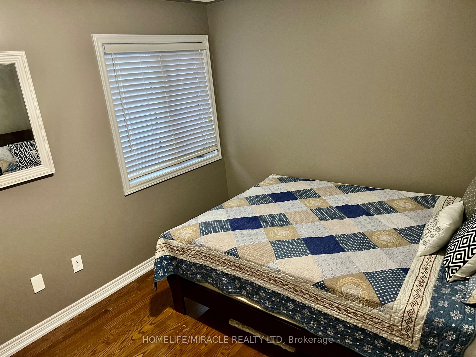























| A True Pride of Ownership to Call Home ! Located in the sought after area of Castlemore. This Luxurious Detached 4 Bedroom Home offers a 2 bedroom Basement with Separate Entrance/Laundry. Walk into the main floor with 9ft ceilings. Immaculate kitchen with stainless steel appliances. Open concept family room with fireplace. Large windows throughout. Main floor laundry with access to the garage. Large primary bedroom with 6 piece en-suite washroom, Full Walk-In Closet & 3 Other Generous Sized Bedrooms. Open area on the upper level to be used as an office. |
| Extras: High Demand Area. Close to all amenities at a walking distance. School, Library and Community centre. Easy access to public transit. |
| Price | $1,575,000 |
| Taxes: | $7576.58 |
| Address: | 74 Skyvalley Dr , Brampton, L6P 3B7, Ontario |
| Lot Size: | 56.66 x 101.00 (Feet) |
| Directions/Cross Streets: | Gore/Cottrell/Pannahill |
| Rooms: | 10 |
| Rooms +: | 3 |
| Bedrooms: | 4 |
| Bedrooms +: | 2 |
| Kitchens: | 1 |
| Kitchens +: | 1 |
| Family Room: | Y |
| Basement: | Finished, Sep Entrance |
| Approximatly Age: | 6-15 |
| Property Type: | Detached |
| Style: | 2-Storey |
| Exterior: | Brick |
| Garage Type: | Built-In |
| (Parking/)Drive: | Private |
| Drive Parking Spaces: | 4 |
| Pool: | None |
| Approximatly Age: | 6-15 |
| Approximatly Square Footage: | 2500-3000 |
| Property Features: | Library, Park, Place Of Worship, Public Transit, Rec Centre, School |
| Fireplace/Stove: | Y |
| Heat Source: | Gas |
| Heat Type: | Forced Air |
| Central Air Conditioning: | Central Air |
| Laundry Level: | Main |
| Sewers: | Sewers |
| Water: | Municipal |
| Although the information displayed is believed to be accurate, no warranties or representations are made of any kind. |
| HOMELIFE/MIRACLE REALTY LTD |
- Listing -1 of 0
|
|

| Book Showing | Email a Friend |
| Type: | Freehold - Detached |
| Area: | Peel |
| Municipality: | Brampton |
| Neighbourhood: | Bram East |
| Style: | 2-Storey |
| Lot Size: | 56.66 x 101.00(Feet) |
| Approximate Age: | 6-15 |
| Tax: | $7,576.58 |
| Maintenance Fee: | $0 |
| Beds: | 4+2 |
| Baths: | 4 |
| Garage: | 0 |
| Fireplace: | Y |
| Air Conditioning: | |
| Pool: | None |

Anne has 20+ years of Real Estate selling experience.
"It is always such a pleasure to find that special place with all the most desired features that makes everyone feel at home! Your home is one of your biggest investments that you will make in your lifetime. It is so important to find a home that not only exceeds all expectations but also increases your net worth. A sound investment makes sense and will build a secure financial future."
Let me help in all your Real Estate requirements! Whether buying or selling I can help in every step of the journey. I consider my clients part of my family and always recommend solutions that are in your best interest and according to your desired goals.
Call or email me and we can get started.
Looking for resale homes?


