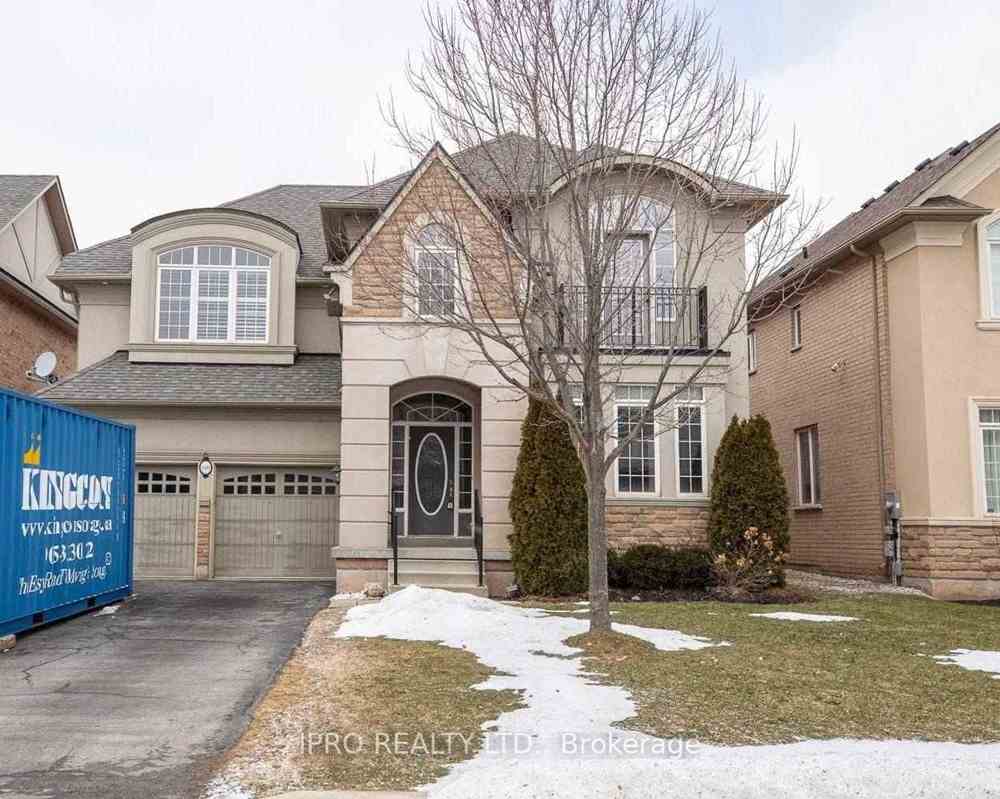Welcome to SaintAmour.ca






































| Experience the elegance and brightness of this gorgeous, sunny and bright executive home, just steps away from the Lake! This unique property offers an excellent flowing floor plan, creating a peaceful and relaxing atmosphere with nearby parks, trails and the harbour. Enjoy the convenience of being minutes away from downtown Oakville and its amenities. This must-see home showcases a French Provincial exterior and an exquisite interior with elegant appointments, including a two storey family room with a double-side fireplace and an exquisite oak staircase. Don't miss this exceptional opportunity to experience a quality of life like no other! |
| Price | $2,249,999 |
| Taxes: | $8365.00 |
| DOM | 11 |
| Occupancy by: | Tenant |
| Address: | 3329 Mistwell Cres , Oakville, L6L 0A2, Ontario |
| Lot Size: | 49.00 x 113.00 (Feet) |
| Acreage: | < .50 |
| Directions/Cross Streets: | Lakeshore/Great Lakes |
| Rooms: | 8 |
| Bedrooms: | 4 |
| Bedrooms +: | |
| Kitchens: | 1 |
| Family Room: | Y |
| Basement: | Full, Unfinished |
| Property Type: | Detached |
| Style: | 2-Storey |
| Exterior: | Stone, Stucco/Plaster |
| Garage Type: | Attached |
| (Parking/)Drive: | Available |
| Drive Parking Spaces: | 4 |
| Pool: | None |
| Fireplace/Stove: | N |
| Heat Source: | Gas |
| Heat Type: | Forced Air |
| Central Air Conditioning: | Central Air |
| Sewers: | Sewers |
| Water: | Municipal |
| Although the information displayed is believed to be accurate, no warranties or representations are made of any kind. |
| IPRO REALTY LTD. |
- Listing -1 of 0
|
|

| Book Showing | Email a Friend |
| Type: | Freehold - Detached |
| Area: | Halton |
| Municipality: | Oakville |
| Neighbourhood: | Bronte West |
| Style: | 2-Storey |
| Lot Size: | 49.00 x 113.00(Feet) |
| Approximate Age: | |
| Tax: | $8,365 |
| Maintenance Fee: | $0 |
| Beds: | 4 |
| Baths: | 4 |
| Garage: | 0 |
| Fireplace: | N |
| Air Conditioning: | |
| Pool: | None |

Anne has 20+ years of Real Estate selling experience.
"It is always such a pleasure to find that special place with all the most desired features that makes everyone feel at home! Your home is one of your biggest investments that you will make in your lifetime. It is so important to find a home that not only exceeds all expectations but also increases your net worth. A sound investment makes sense and will build a secure financial future."
Let me help in all your Real Estate requirements! Whether buying or selling I can help in every step of the journey. I consider my clients part of my family and always recommend solutions that are in your best interest and according to your desired goals.
Call or email me and we can get started.
Looking for resale homes?


