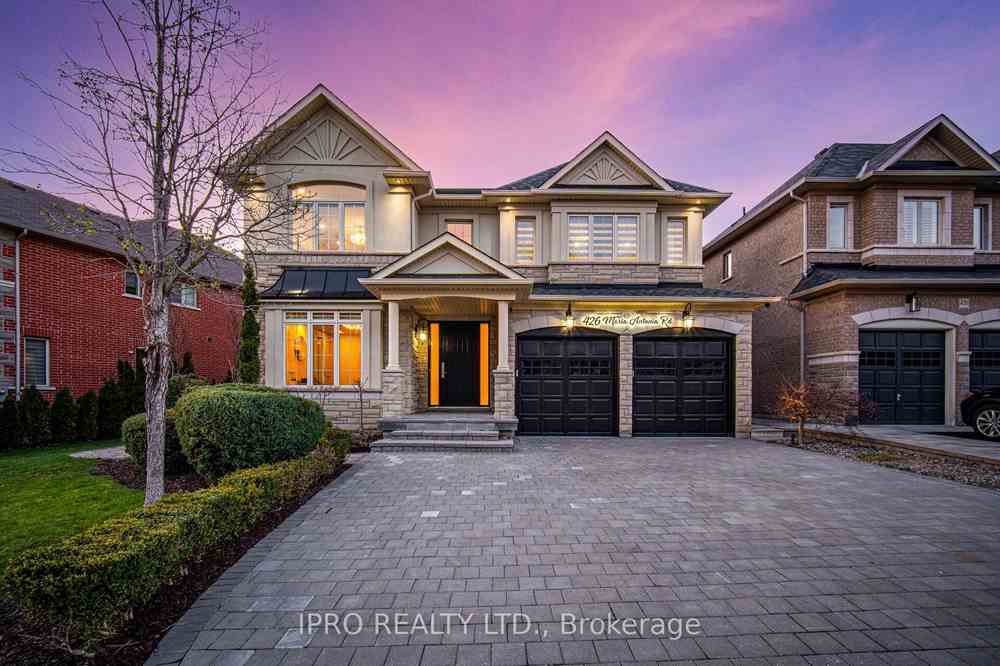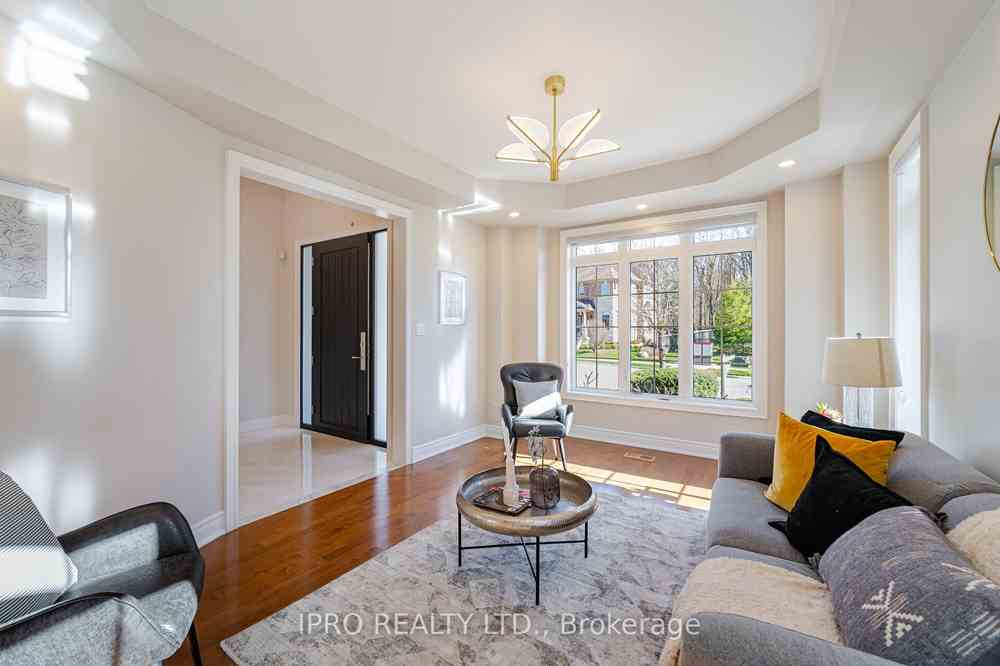Welcome to SaintAmour.ca














































| RENOVATED: Welcome to 426 Maria Antonia Dr, Where Luxury meets convenience and Functionality. Detached house on a Premium 77 Feet lot Frontage and an Impressive 3843 Sq Feet (Above Grade). The house is Fully Renovated with exquisite Finishes throughout with the right choices of Colors and Sophistication. Brand-New Stainless-Steel Appliances, Premium Lighting, Freshly Painted, Floor Tiles, Kitchen Quartz Counter Tops, Center Island, Quartz backsplash, Brand New Stairs/Spindles, Brand-New Main Ent Door and Upgraded Mud Room are Few of the highlights of the house. Bedrooms with Fully Renovated Ensuite and Walk-in closets. Artistic and professional landscaping done with very unique water features, eccentric trees highlighted with spot lighting throughout offers Tranquil and relaxing environment to unwind. Brand New Stucco Elevation and Flagstone Porch. Brand New Stairs/Spindles and a Secure Main Door Entrance. Premium Lighting Fixtures. Over 5000 sq. ft., of Living Space including a basement Apartment with Separate Entrance and a large Entertainment Room with Bose Surround System and Entertainment Unit in the Finished basement. Over 300K Spent on Tasteful Renos. WONT LAST!! |
| Extras: Premium 77 Feet lot Frontage. Fully upgraded with exquisite Finishes. Stucco & Flagstone Porch. Brand New Stairs/Spindles/Main Door. Brand New Kitchen Quartz Counter, Center Island. and Quartz Bsplash. SS Appliances, Freshly Painted. |
| Price | $2,499,786 |
| Taxes: | $8814.00 |
| DOM | 15 |
| Occupancy by: | Owner |
| Address: | 426 Maria Antonia Rd , Vaughan, L4H 0X5, Ontario |
| Lot Size: | 77.27 x 107.66 (Feet) |
| Directions/Cross Streets: | Major Mackenzie/Via Campanile |
| Rooms: | 10 |
| Rooms +: | 3 |
| Bedrooms: | 4 |
| Bedrooms +: | 1 |
| Kitchens: | 1 |
| Kitchens +: | 1 |
| Family Room: | Y |
| Basement: | Apartment, Sep Entrance |
| Property Type: | Detached |
| Style: | 2-Storey |
| Exterior: | Stone, Stucco/Plaster |
| Garage Type: | Attached |
| (Parking/)Drive: | Pvt Double |
| Drive Parking Spaces: | 5 |
| Pool: | None |
| Approximatly Square Footage: | 3500-5000 |
| Fireplace/Stove: | Y |
| Heat Source: | Gas |
| Heat Type: | Forced Air |
| Central Air Conditioning: | Central Air |
| Sewers: | Sewers |
| Water: | Municipal |
| Although the information displayed is believed to be accurate, no warranties or representations are made of any kind. |
| IPRO REALTY LTD. |
- Listing -1 of 689
|
|

| Virtual Tour | Book Showing | Email a Friend |
| Type: | Freehold - Detached |
| Area: | York |
| Municipality: | Vaughan |
| Neighbourhood: | Vellore Village |
| Style: | 2-Storey |
| Lot Size: | 77.27 x 107.66(Feet) |
| Approximate Age: | |
| Tax: | $8,814 |
| Maintenance Fee: | $0 |
| Beds: | 4+1 |
| Baths: | 6 |
| Garage: | 0 |
| Fireplace: | Y |
| Air Conditioning: | |
| Pool: | None |

Anne has 20+ years of Real Estate selling experience.
"It is always such a pleasure to find that special place with all the most desired features that makes everyone feel at home! Your home is one of your biggest investments that you will make in your lifetime. It is so important to find a home that not only exceeds all expectations but also increases your net worth. A sound investment makes sense and will build a secure financial future."
Let me help in all your Real Estate requirements! Whether buying or selling I can help in every step of the journey. I consider my clients part of my family and always recommend solutions that are in your best interest and according to your desired goals.
Call or email me and we can get started.
Looking for resale homes?


