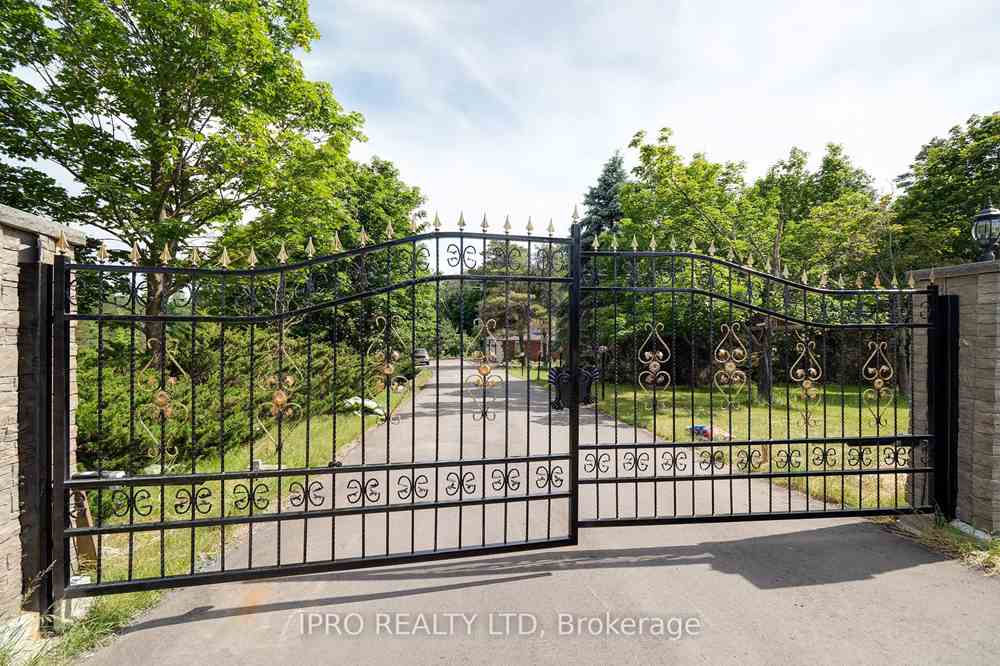Welcome to SaintAmour.ca














































| Stunning 4+2 Bedroom home built on more than 10 Acre lot in desirable Goodwood Estate. Conveniently located at the border of Uxbridge/Stouffville with an easy commute to Markham & Toronto. Triple car garage. Multi cars can be parked on a paved driveway. All the bedrooms have hardwood floors. Finished basement with separate entrance can be a good accommodation for in-laws. About 7-8 acres are plain where you can fulfill your agricultural/gardening desires. This picturesque property consists of Hardwood bush and open areas may be suitable for horses and hobby farm. There are some apple and pear trees to enjoy the organic fruit. Whole house is renovated from top to bottom. Roof done in 2019, furnace in 2018, windows in 2020, new flooring in 2020. Well water system updated in 2021. Newer appliances and much more. |
| Extras: Sunroom, main floor laundry, washer, dryer, stove, window coverings, all ELFs, fans (2), garage door opener, upright fridges and freezer in garage. Apple and pear trees. |
| Price | $2,999,000 |
| Taxes: | $8427.20 |
| DOM | 14 |
| Occupancy by: | Owner |
| Address: | 661 Goodwood Rd , Uxbridge, L9P 1R4, Ontario |
| Lot Size: | 698.00 x 698.59 (Feet) |
| Acreage: | 10-24.99 |
| Directions/Cross Streets: | Brock Rd & Goodwood Rd |
| Rooms: | 10 |
| Rooms +: | 3 |
| Bedrooms: | 4 |
| Bedrooms +: | 2 |
| Kitchens: | 1 |
| Kitchens +: | 1 |
| Family Room: | Y |
| Basement: | Finished, W/O |
| Property Type: | Detached |
| Style: | 2-Storey |
| Exterior: | Brick, Brick Front |
| Garage Type: | Attached |
| (Parking/)Drive: | Private |
| Drive Parking Spaces: | 10 |
| Pool: | Abv Grnd |
| Approximatly Square Footage: | 2500-3000 |
| Fireplace/Stove: | Y |
| Heat Source: | Propane |
| Heat Type: | Forced Air |
| Central Air Conditioning: | Central Air |
| Laundry Level: | Main |
| Sewers: | Septic |
| Water: | Well |
| Utilities-Cable: | A |
| Utilities-Hydro: | Y |
| Utilities-Telephone: | A |
| Although the information displayed is believed to be accurate, no warranties or representations are made of any kind. |
| IPRO REALTY LTD |
- Listing -1 of 0
|
|

| Virtual Tour | Book Showing | Email a Friend |
| Type: | Freehold - Detached |
| Area: | Durham |
| Municipality: | Uxbridge |
| Neighbourhood: | Rural Uxbridge |
| Style: | 2-Storey |
| Lot Size: | 698.00 x 698.59(Feet) |
| Approximate Age: | |
| Tax: | $8,427.2 |
| Maintenance Fee: | $0 |
| Beds: | 4+2 |
| Baths: | 4 |
| Garage: | 0 |
| Fireplace: | Y |
| Air Conditioning: | |
| Pool: | Abv Grnd |

Anne has 20+ years of Real Estate selling experience.
"It is always such a pleasure to find that special place with all the most desired features that makes everyone feel at home! Your home is one of your biggest investments that you will make in your lifetime. It is so important to find a home that not only exceeds all expectations but also increases your net worth. A sound investment makes sense and will build a secure financial future."
Let me help in all your Real Estate requirements! Whether buying or selling I can help in every step of the journey. I consider my clients part of my family and always recommend solutions that are in your best interest and according to your desired goals.
Call or email me and we can get started.
Looking for resale homes?


