Welcome to SaintAmour.ca
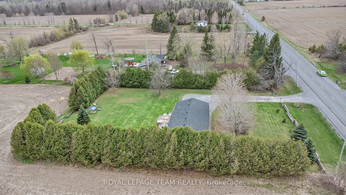
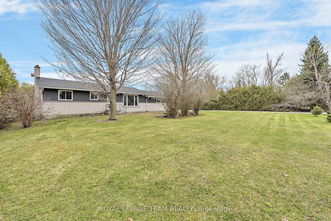
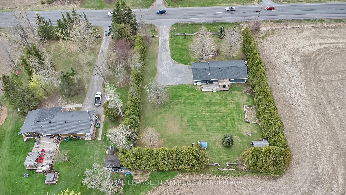

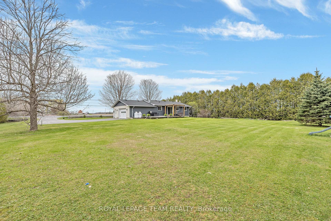
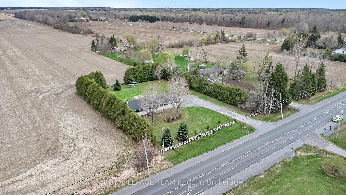
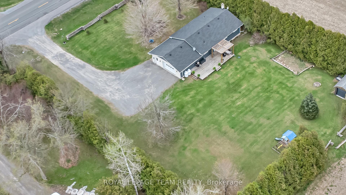
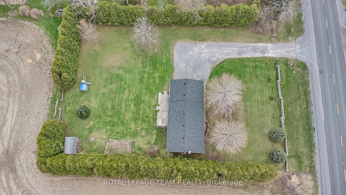
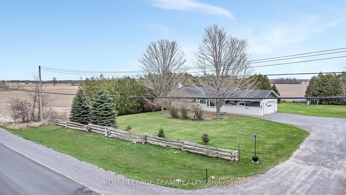
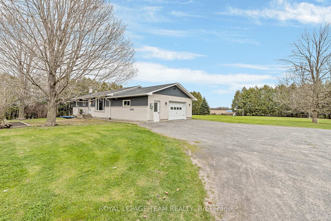
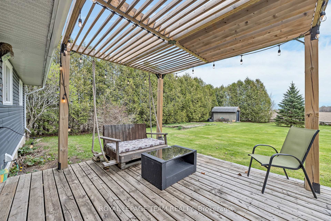
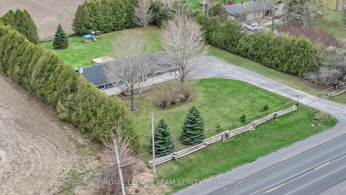

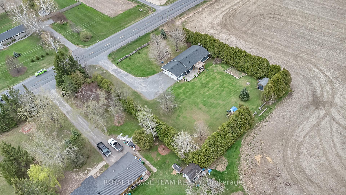
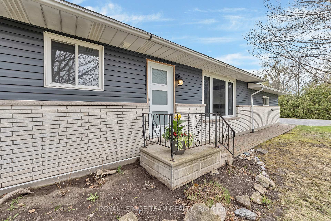
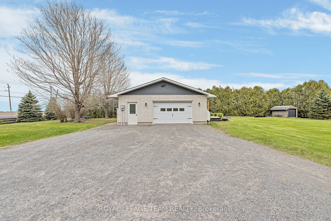
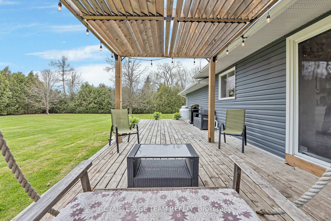
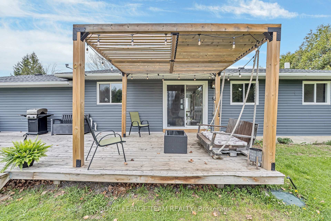
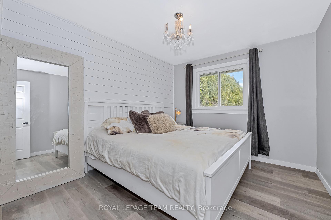
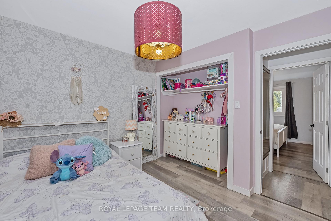

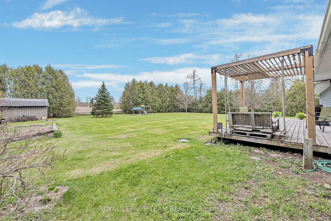
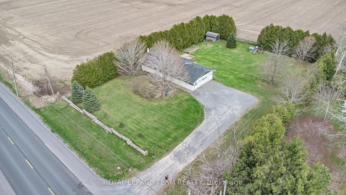
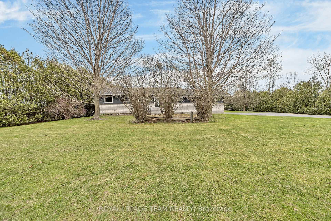
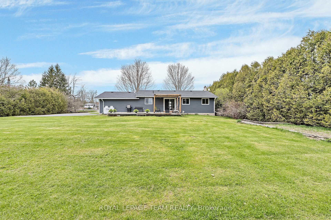
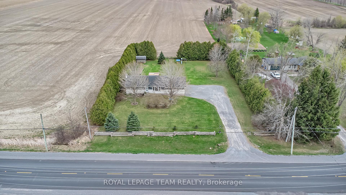
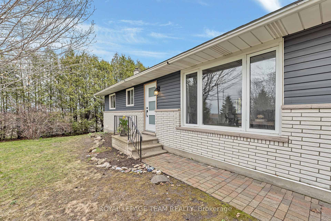
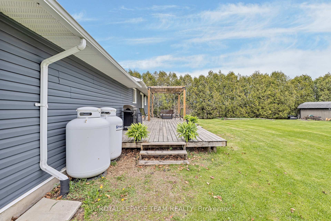
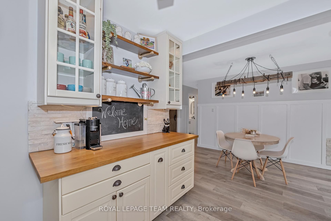
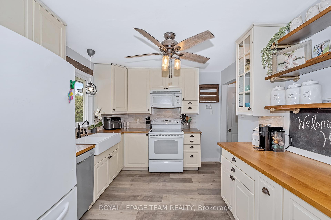
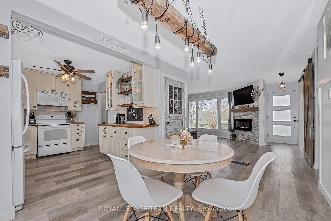
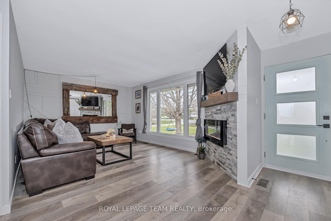
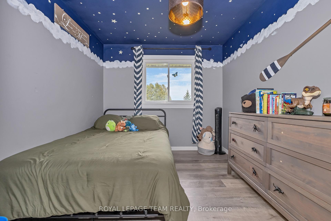
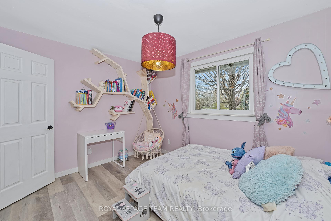
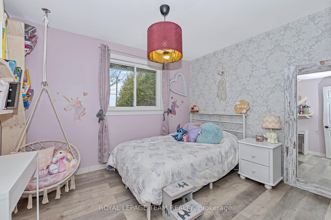
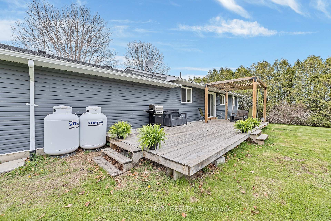
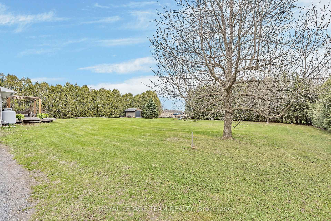
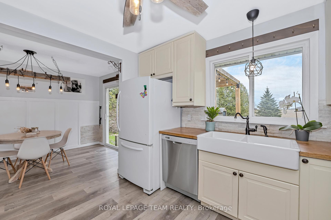
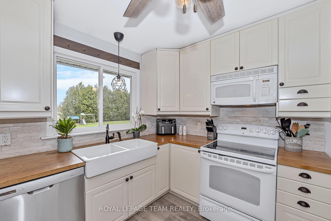
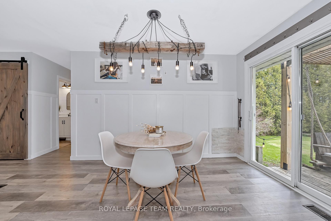
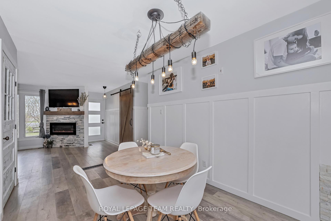
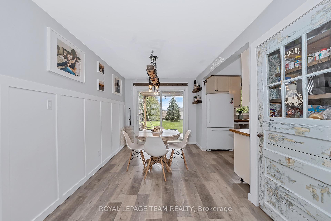
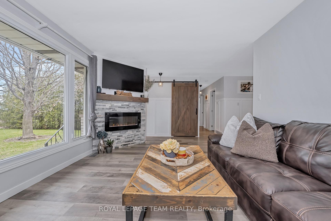
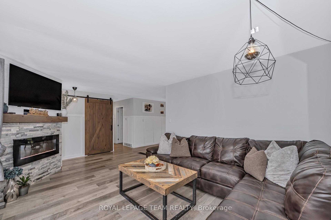
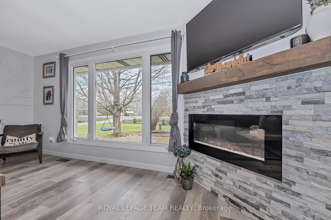
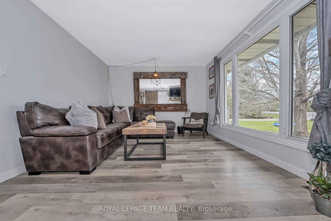
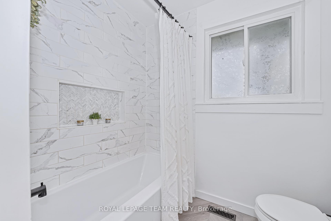
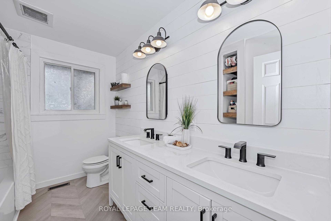
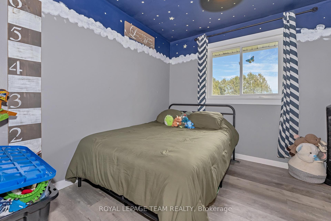
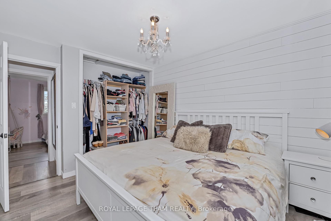


















































| OPEN HOUSE CANCELLED SUNDAY MAY 11TH- CONDITIONALLY SOLD- Welcome to this beautifully renovated detached bungalow, nestled on a private, partially hedged lot just under 3/4 of an acre in peaceful North Gower. Surrounded by scenic farmers' fields, this charming home offers the perfect escape from the city.Fully transformed since 2019, this home features a fresh exterior with new siding, windows, and a welcoming front door that elevates its curb appeal. Inside, you'll find a warm and inviting layout with three bedrooms, a fully updated 4-piece bathroom, and stylish touches throughout.The heart of the home is the beautifully updated kitchen, complete with a double farmhouse sink, wood countertops, eye-catching backsplash, and a rustic pantry door. Every bedroom has its own unique character, while the bathroom boasts double sinks, a tiled niche, rustic shelving, and waterproof flooring.Enjoy cozy evenings in the living room featuring a custom electric fireplace with a timber mantle, surrounded by elegant wainscotting and feature walls. A sleek barn door adds a modern rustic touch.All-new flooring throughout enhances the home's flow and comfort. The spacious basement offers endless possibilities and awaits your personal touch.With a two-car garage and a serene rural setting with storage shed, this property is the perfect mix of comfort, style, and country living. |
| Price | $589,900 |
| Taxes: | $2329.00 |
| Assessment Year: | 2024 |
| Occupancy: | Owner |
| Address: | 2960 Roger Stevens Driv , Manotick - Kars - Rideau Twp and Area, K0A 2T0, Ottawa |
| Acreage: | .50-1.99 |
| Directions/Cross Streets: | ROGER STEVENS & MALAKOFF |
| Rooms: | 7 |
| Bedrooms: | 3 |
| Bedrooms +: | 0 |
| Family Room: | F |
| Basement: | Full, Unfinished |
| Level/Floor | Room | Length(ft) | Width(ft) | Descriptions | |
| Room 1 | Main | Living Ro | 16.24 | 11.68 | Electric Fireplace |
| Room 2 | Main | Dining Ro | 13.58 | 8.43 | |
| Room 3 | Main | Kitchen | 11.32 | 10 | |
| Room 4 | Main | Bathroom | 9.68 | 7.08 | 4 Pc Bath, Double Sink |
| Room 5 | Main | Primary B | 11.32 | 9.81 | |
| Room 6 | Main | Bedroom 2 | 11.97 | 8.99 | |
| Room 7 | Main | Bedroom 3 | 11.32 | 8.99 |
| Washroom Type | No. of Pieces | Level |
| Washroom Type 1 | 4 | Main |
| Washroom Type 2 | 0 | |
| Washroom Type 3 | 0 | |
| Washroom Type 4 | 0 | |
| Washroom Type 5 | 0 |
| Total Area: | 0.00 |
| Approximatly Age: | 31-50 |
| Property Type: | Detached |
| Style: | Bungalow |
| Exterior: | Vinyl Siding, Brick |
| Garage Type: | Attached |
| (Parking/)Drive: | Lane |
| Drive Parking Spaces: | 10 |
| Park #1 | |
| Parking Type: | Lane |
| Park #2 | |
| Parking Type: | Lane |
| Pool: | None |
| Approximatly Age: | 31-50 |
| Approximatly Square Footage: | 1100-1500 |
| CAC Included: | N |
| Water Included: | N |
| Cabel TV Included: | N |
| Common Elements Included: | N |
| Heat Included: | N |
| Parking Included: | N |
| Condo Tax Included: | N |
| Building Insurance Included: | N |
| Fireplace/Stove: | Y |
| Heat Type: | Forced Air |
| Central Air Conditioning: | None |
| Central Vac: | N |
| Laundry Level: | Syste |
| Ensuite Laundry: | F |
| Sewers: | Septic |
| Although the information displayed is believed to be accurate, no warranties or representations are made of any kind. |
| ROYAL LEPAGE TEAM REALTY |
- Listing -1 of 0
|
|

| Virtual Tour | Book Showing | Email a Friend |
| Type: | Freehold - Detached |
| Area: | Ottawa |
| Municipality: | Manotick - Kars - Rideau Twp and Area |
| Neighbourhood: | 8008 - Rideau Twp S of Reg Rd 6 W of Mccordi |
| Style: | Bungalow |
| Lot Size: | x 200.00(Feet) |
| Approximate Age: | 31-50 |
| Tax: | $2,329 |
| Maintenance Fee: | $0 |
| Beds: | 3 |
| Baths: | 1 |
| Garage: | 0 |
| Fireplace: | Y |
| Air Conditioning: | |
| Pool: | None |

Anne has 20+ years of Real Estate selling experience.
"It is always such a pleasure to find that special place with all the most desired features that makes everyone feel at home! Your home is one of your biggest investments that you will make in your lifetime. It is so important to find a home that not only exceeds all expectations but also increases your net worth. A sound investment makes sense and will build a secure financial future."
Let me help in all your Real Estate requirements! Whether buying or selling I can help in every step of the journey. I consider my clients part of my family and always recommend solutions that are in your best interest and according to your desired goals.
Call or email me and we can get started.
Looking for resale homes?


