Welcome to SaintAmour.ca
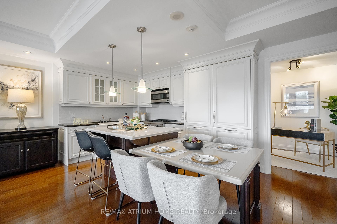
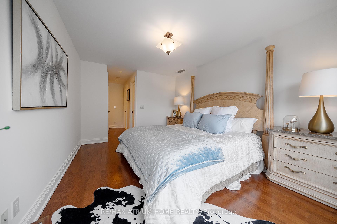
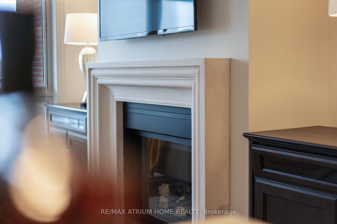
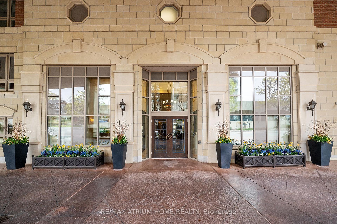
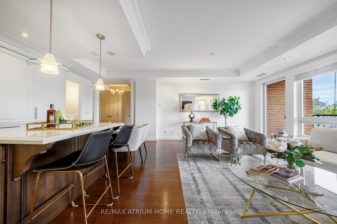
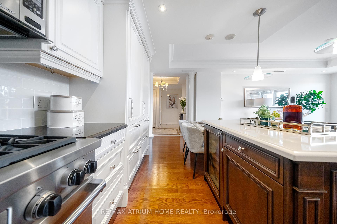
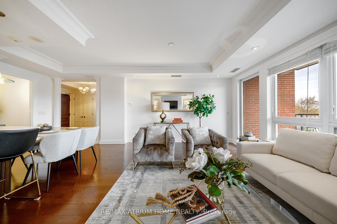
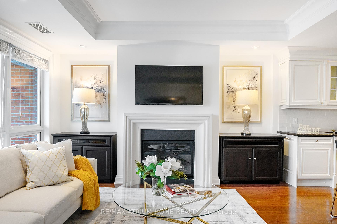
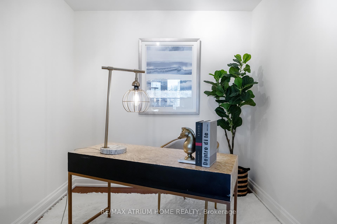
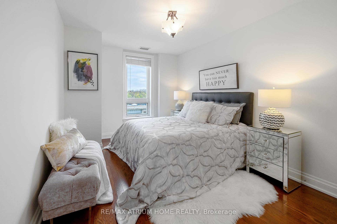
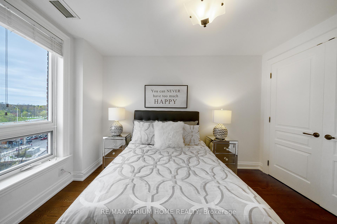
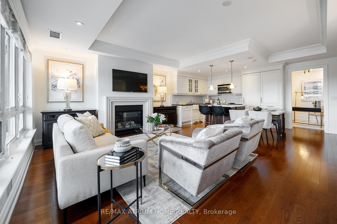
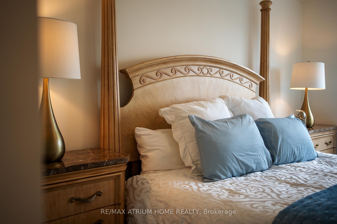
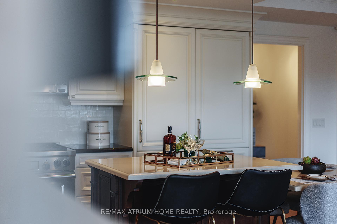
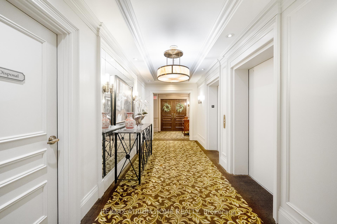
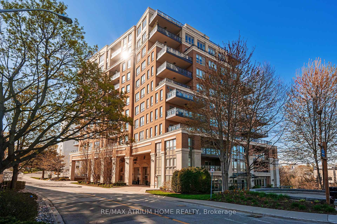
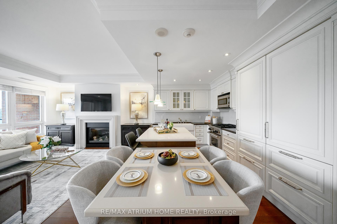
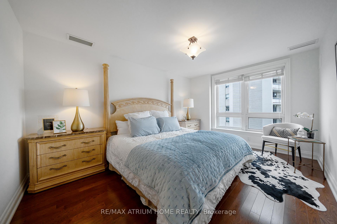
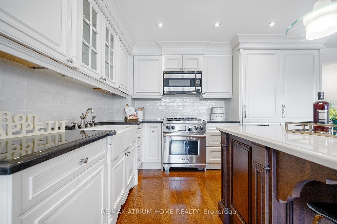
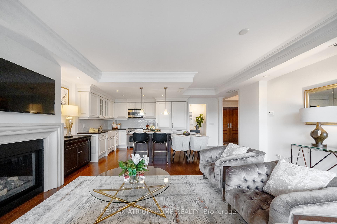
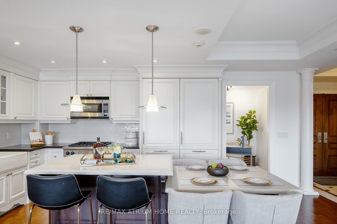
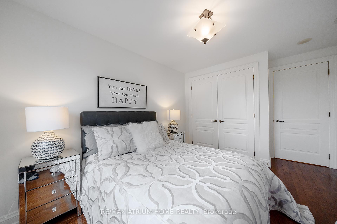
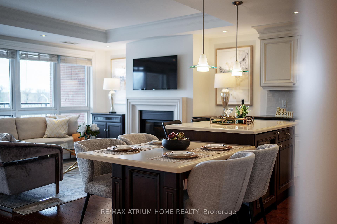
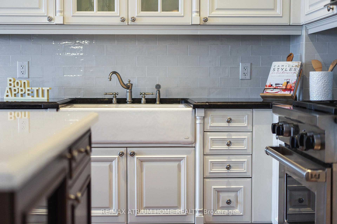
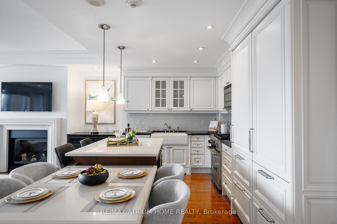
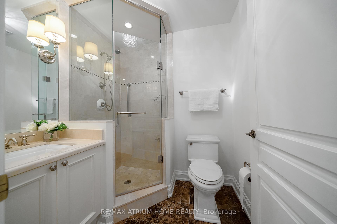
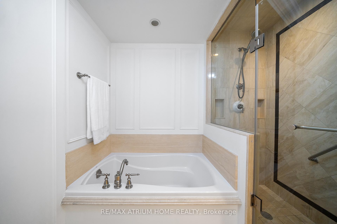
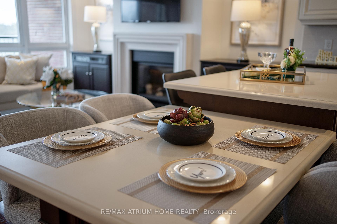
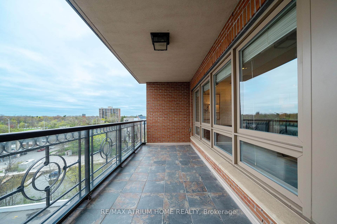
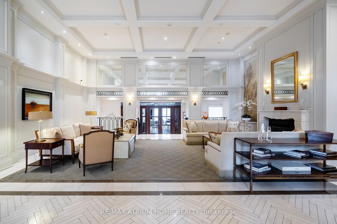
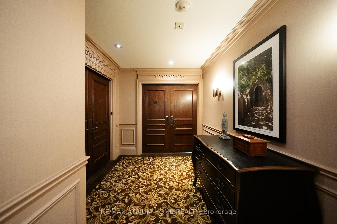
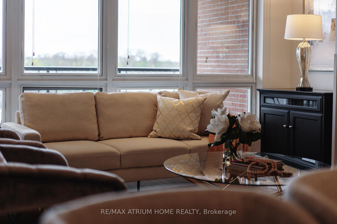
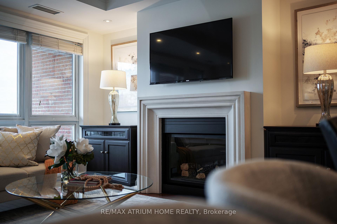
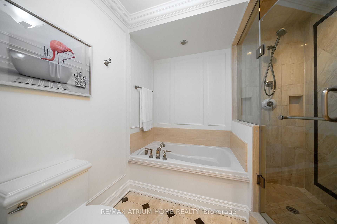
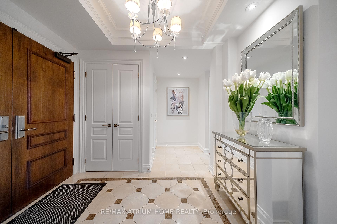
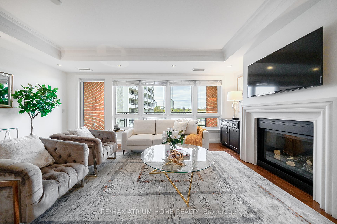
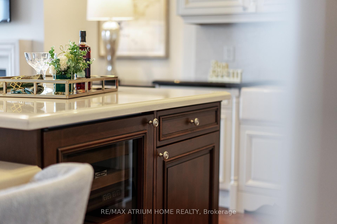
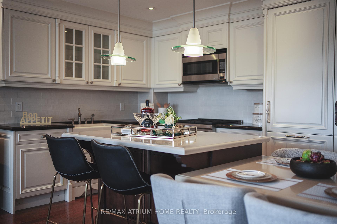
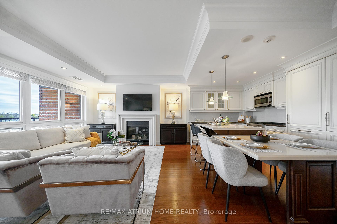
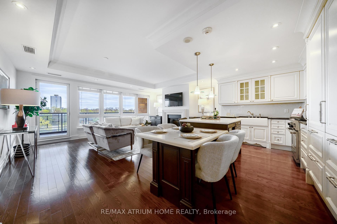
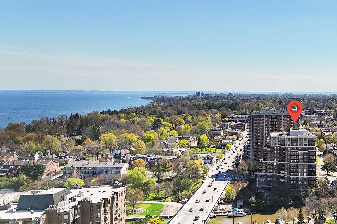
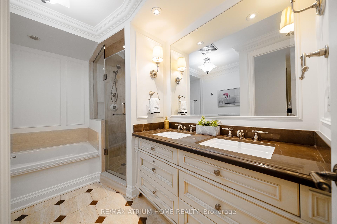










































| Welcome to the quite , safe and prestigious condo situated in vibrant downtown Oakville just steps to Lake Ontario. This exceptional home spans 1,240 sqft of thoughtfully designed layout , hardwood floor throughout, offering home and hotel-like living experience anchored by fireplace and high end appliances. The gourmet kitchen stands ready to inspire culinary creativity with its premium appliances, including top-of-the-line Wolf range gas cooktop with oven, wine fridge under the countertop, microwave, subzero refrigerator, Miele dishwasher. Well designed Open concept for living , dinning room and kitchen. The primary bedroom suite offers the ultimate retreat, featuring luxurious seven-piece ensuite with heated floors, and a generous walk-in closet. Second bedroom with its own ensuite and large closet, providing optimal privacy and comfort. Appreciate this fabulous luxury throughout suite with impressive views overlooking the downtown and Sixteen Mile Creek. With one owned underground parking space and exclusive use locker for added convenience. Extensive building amenities including 24-hour concierge, exquisite lobby, social room, library, hobby room, exercise room, bike storage and plenty of visitor parking. This prime location offers easy access to the lake, parks, Oakville Club, library, Oakville Centre for the Performing Arts, as well as the charming shops, cafes, and restaurants of downtown Oakville. Enjoy your luxury living at downtown Oakville! |
| Listed Price | $1,598,888 |
| Taxes: | $7226.03 |
| Occupancy: | Vacant |
| Address: | 111 Forsythe Stre , Oakville, L6K 3J9, Halton |
| Postal Code: | L6K 3J9 |
| Province/State: | Halton |
| Directions/Cross Streets: | Lakeshore Rd w |
| Level/Floor | Room | Length(ft) | Width(ft) | Descriptions | |
| Room 1 | Main | Living Ro | 21.88 | 18.86 | Fireplace, Combined w/Kitchen, Combined w/Dining |
| Room 2 | Main | Dining Ro | 21.88 | 18.86 | Combined w/Living |
| Room 3 | Main | Kitchen | 9.12 | 12.76 | Open Concept |
| Room 4 | Main | Bedroom | 9.05 | 11.02 | |
| Room 5 | Main | Primary B | 10.56 | 14.5 | |
| Room 6 | Main | Den | 7.94 | 7.94 |
| Washroom Type | No. of Pieces | Level |
| Washroom Type 1 | 4 | Main |
| Washroom Type 2 | 7 | Main |
| Washroom Type 3 | 0 | |
| Washroom Type 4 | 0 | |
| Washroom Type 5 | 0 |
| Total Area: | 0.00 |
| Approximatly Age: | 11-15 |
| Washrooms: | 2 |
| Heat Type: | Forced Air |
| Central Air Conditioning: | Central Air |
| Elevator Lift: | True |
| Although the information displayed is believed to be accurate, no warranties or representations are made of any kind. |
| RE/MAX ATRIUM HOME REALTY |
- Listing -1 of 0
|
|

| Book Showing | Email a Friend |
| Type: | Com - Condo Apartment |
| Area: | Halton |
| Municipality: | Oakville |
| Neighbourhood: | 1002 - CO Central |
| Style: | Apartment |
| Lot Size: | x 0.00() |
| Approximate Age: | 11-15 |
| Tax: | $7,226.03 |
| Maintenance Fee: | $1,063.21 |
| Beds: | 2+1 |
| Baths: | 2 |
| Garage: | 0 |
| Fireplace: | Y |
| Air Conditioning: | |
| Pool: |

Anne has 20+ years of Real Estate selling experience.
"It is always such a pleasure to find that special place with all the most desired features that makes everyone feel at home! Your home is one of your biggest investments that you will make in your lifetime. It is so important to find a home that not only exceeds all expectations but also increases your net worth. A sound investment makes sense and will build a secure financial future."
Let me help in all your Real Estate requirements! Whether buying or selling I can help in every step of the journey. I consider my clients part of my family and always recommend solutions that are in your best interest and according to your desired goals.
Call or email me and we can get started.
Looking for resale homes?


