Welcome to SaintAmour.ca
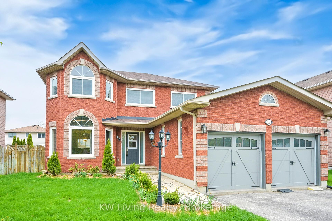

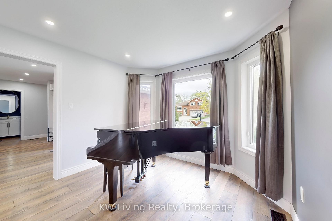
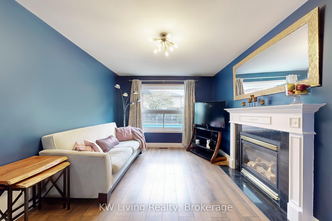
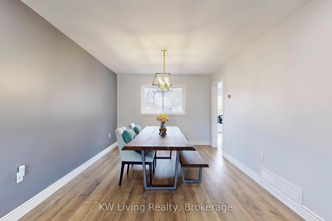
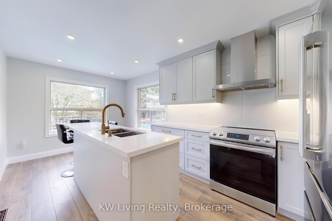
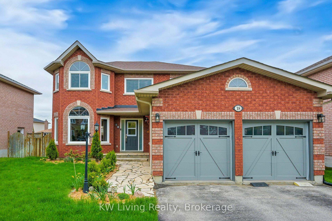
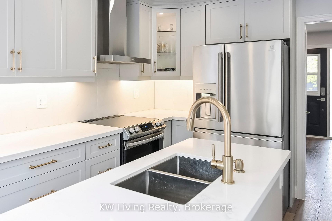
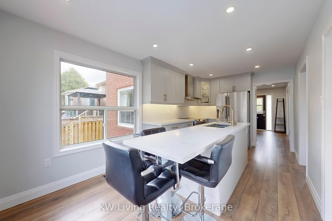
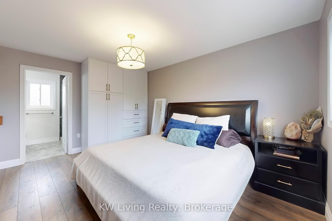
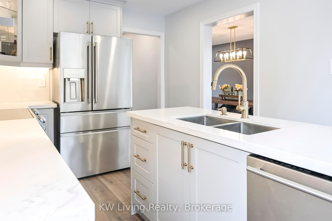
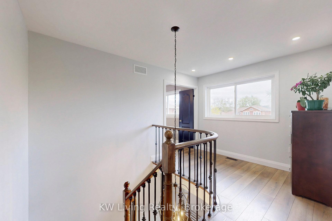
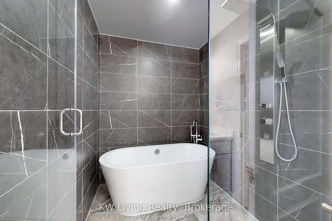
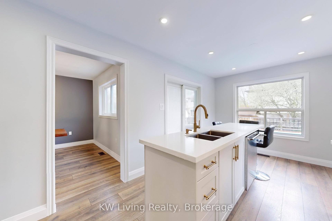
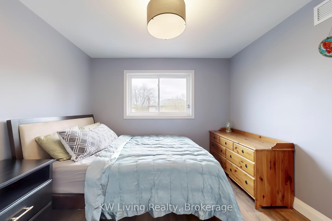
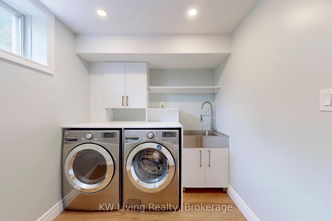
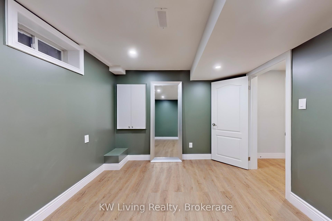
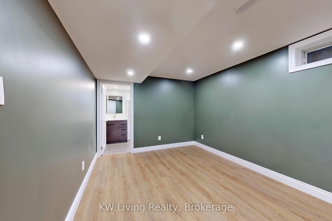
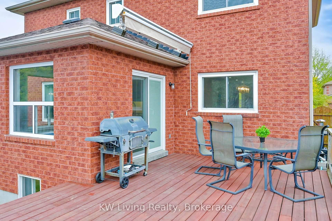
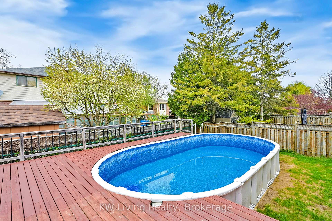
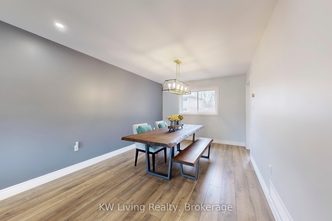
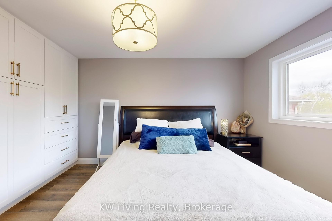
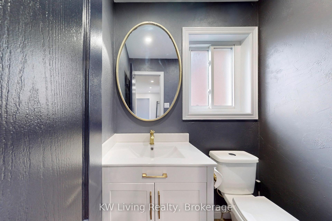
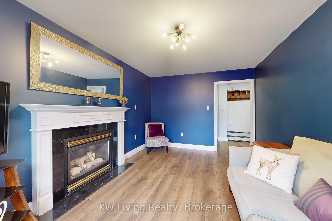

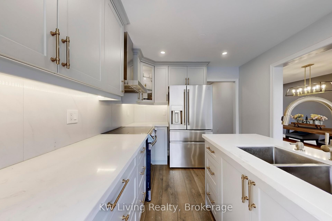
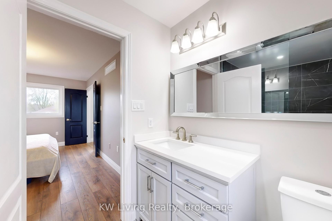
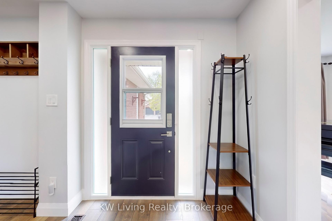
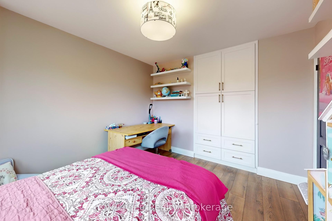
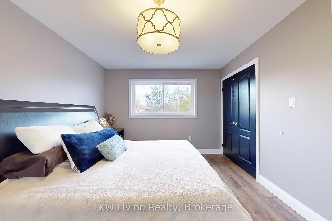
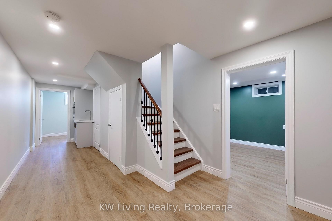

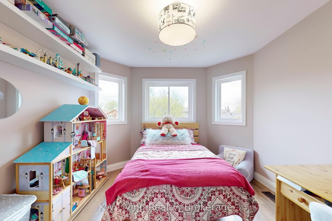
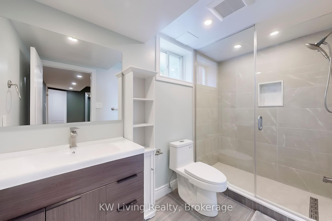
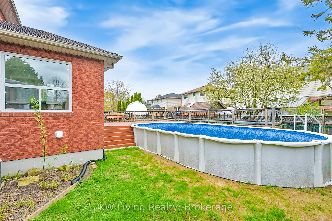
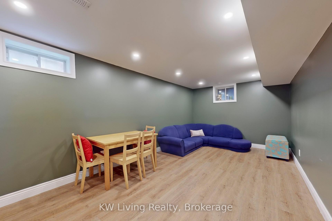
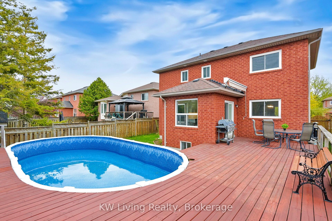
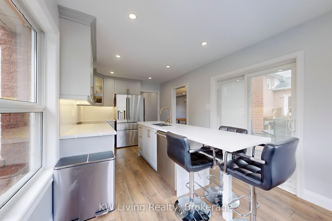

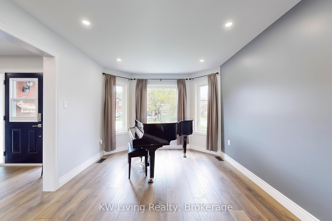
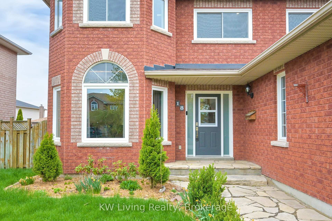
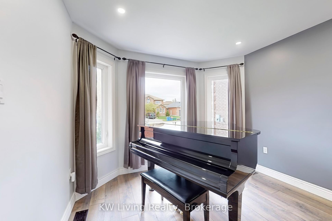
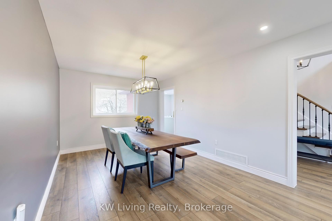
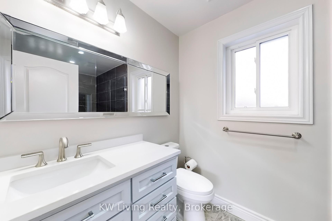
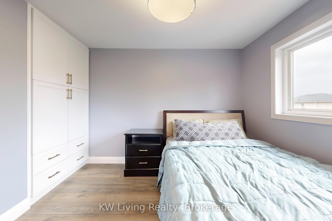
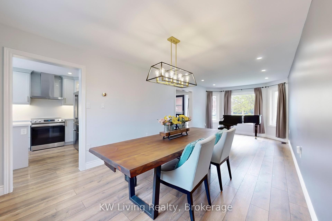
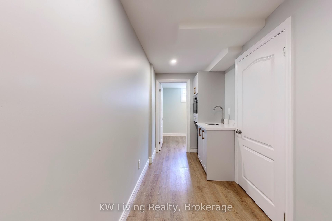
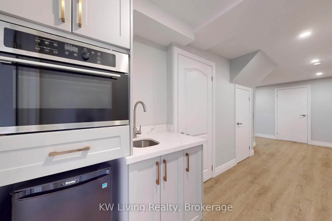
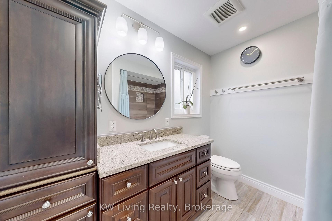



















































| Welcome to 18 Amberview Drive where extraordinary craftsmanship meets thoughtful design and over $250,000 in premium renovations elevate every inch of the home. Extensively renovated just three years ago, this property stands as a one-of-a-kind gem on one of South Keswick's most desirable streets, showcasing a level of customization and quality rarely seen in the neighborhood. Step onto German-made flooring, surrounded by bespoke cabinetry, full custom closets, and luxurious stone countertops. At the heart of the home, completely rebuilt chefs kitchen--featuring an extended custom stone island, Electrolux appliances, Ancona hood fan, brushed gold kitchen faucets & hardware, and intricate stone tiling. The rebuilt staircase adds architectural elegance and flows seamlessly to second floor. The master retreat impresses with grand double doors, a spa-inspired ensuite featuring a standalone bathtub, refined stone finishes, and a boutique-style custom closet. With 3 bedrooms, 2 additional rooms in basement, and 4 beautifully appointed baths, the home is designed for elevated everyday living. The fully renovated, custom-designed basement extends your living space with a stylish kitchenette--ideal for entertaining, guest stays, or a home office setup. Step outside to a private backyard retreat with an above-ground swimming pool and a re-stained large deck. Additional features include upgraded 200-amp electrical service throughout the entire home, direct garage access equipped with a high-current EV charging outlet, a central vacuum system with hoses, and a whole-house 3M water filtration system featuring an easy-to-replace cartridge design. No home in the area matches the level of care, customization, and innovation designs. This is more than a renovation--it is a complete reimagining of luxury living in South Keswick. |
| Price | $1,099,000 |
| Taxes: | $5400.44 |
| Occupancy: | Owner |
| Address: | 18 Amberview Driv , Georgina, L4P 3X6, York |
| Directions/Cross Streets: | WOODBINE AVE & RAVENSHOE RD |
| Rooms: | 5 |
| Rooms +: | 2 |
| Bedrooms: | 3 |
| Bedrooms +: | 2 |
| Family Room: | T |
| Basement: | Finished |
| Level/Floor | Room | Length(ft) | Width(ft) | Descriptions | |
| Room 1 | Main | Living Ro | 25.16 | 10.59 | Laminate, Pot Lights, Combined w/Dining |
| Room 2 | Main | Dining Ro | 25.16 | 10.59 | Laminate, Pot Lights, Combined w/Living |
| Room 3 | Main | Kitchen | 17.84 | 9.58 | Laminate, Stone Counters, Open Concept |
| Room 4 | Main | Family Ro | 15.42 | 10.66 | Gas Fireplace, Large Window, Laminate |
| Room 5 | Main | Breakfast | 17.84 | 9.58 | Laminate, Centre Island, W/O To Deck |
| Room 6 | Main | Foyer | 9.68 | 9.58 | |
| Room 7 | Upper | Primary B | 14.6 | 10.59 | Closet Organizers, 4 Pc Ensuite, South View |
| Room 8 | Upper | Bedroom 2 | 11.84 | 10.66 | Laminate, B/I Closet, Bay Window |
| Room 9 | Upper | Bedroom 3 | 10.92 | 10.66 | Laminate, B/I Closet, Window |
| Room 10 | Basement | Recreatio | 20.24 | 10.33 | Window, Laminate, Closet |
| Room 11 | Basement | Bedroom 4 | 14.66 | 10.23 | Window, 3 Pc Ensuite, Laminate |
| Room 12 | Basement | Laundry | 8.82 | 7.08 | B/I Shelves, Custom Counter, Laundry Sink |
| Washroom Type | No. of Pieces | Level |
| Washroom Type 1 | 4 | Upper |
| Washroom Type 2 | 3 | Upper |
| Washroom Type 3 | 2 | Main |
| Washroom Type 4 | 3 | Basement |
| Washroom Type 5 | 0 |
| Total Area: | 0.00 |
| Property Type: | Detached |
| Style: | 2-Storey |
| Exterior: | Brick |
| Garage Type: | Attached |
| (Parking/)Drive: | Private |
| Drive Parking Spaces: | 4 |
| Park #1 | |
| Parking Type: | Private |
| Park #2 | |
| Parking Type: | Private |
| Pool: | Above Gr |
| Approximatly Square Footage: | 1500-2000 |
| CAC Included: | N |
| Water Included: | N |
| Cabel TV Included: | N |
| Common Elements Included: | N |
| Heat Included: | N |
| Parking Included: | N |
| Condo Tax Included: | N |
| Building Insurance Included: | N |
| Fireplace/Stove: | Y |
| Heat Type: | Forced Air |
| Central Air Conditioning: | Central Air |
| Central Vac: | Y |
| Laundry Level: | Syste |
| Ensuite Laundry: | F |
| Sewers: | Sewer |
| Although the information displayed is believed to be accurate, no warranties or representations are made of any kind. |
| KW Living Realty |
- Listing -1 of 0
|
|

| Virtual Tour | Book Showing | Email a Friend |
| Type: | Freehold - Detached |
| Area: | York |
| Municipality: | Georgina |
| Neighbourhood: | Keswick South |
| Style: | 2-Storey |
| Lot Size: | x 102.50(Feet) |
| Approximate Age: | |
| Tax: | $5,400.44 |
| Maintenance Fee: | $0 |
| Beds: | 3+2 |
| Baths: | 4 |
| Garage: | 0 |
| Fireplace: | Y |
| Air Conditioning: | |
| Pool: | Above Gr |

Anne has 20+ years of Real Estate selling experience.
"It is always such a pleasure to find that special place with all the most desired features that makes everyone feel at home! Your home is one of your biggest investments that you will make in your lifetime. It is so important to find a home that not only exceeds all expectations but also increases your net worth. A sound investment makes sense and will build a secure financial future."
Let me help in all your Real Estate requirements! Whether buying or selling I can help in every step of the journey. I consider my clients part of my family and always recommend solutions that are in your best interest and according to your desired goals.
Call or email me and we can get started.
Looking for resale homes?


