Welcome to SaintAmour.ca
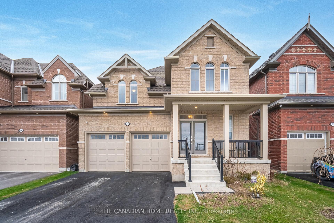
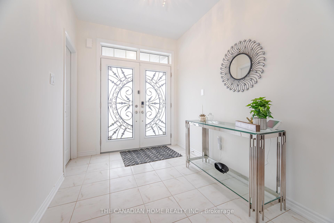
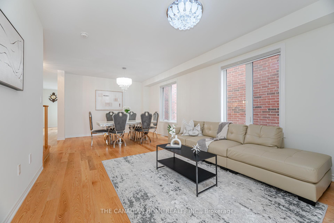
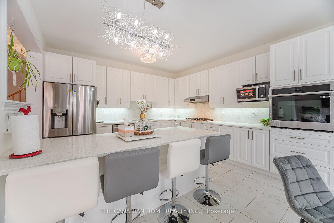
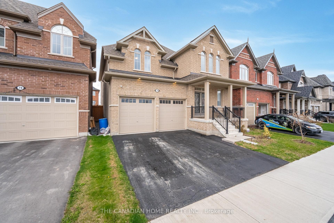
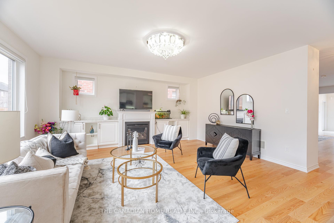
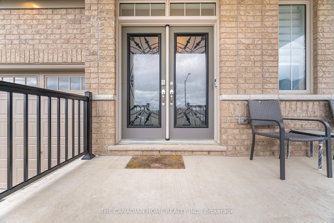
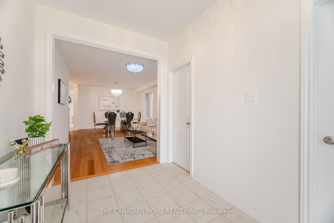
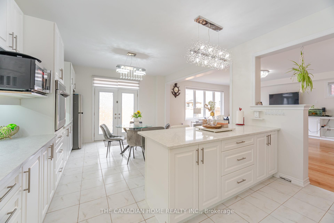
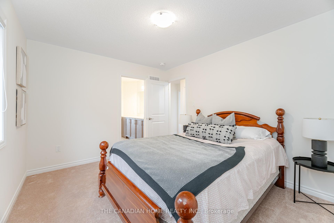
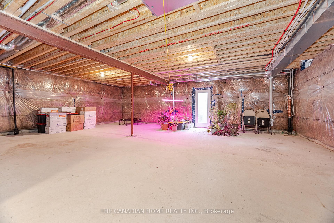
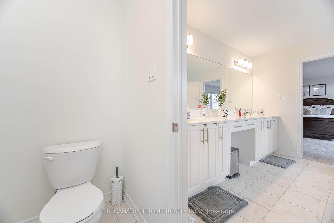
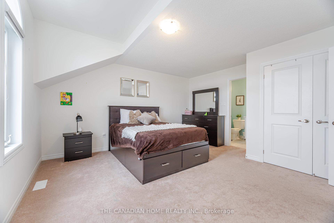
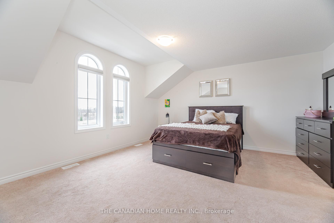
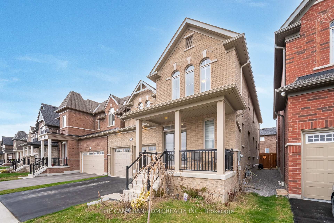
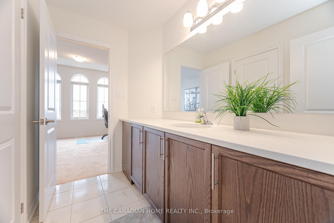
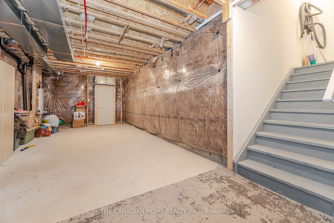
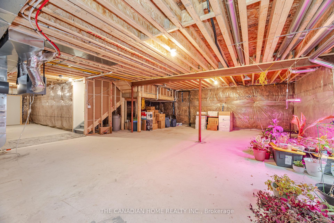
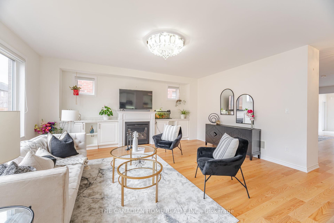
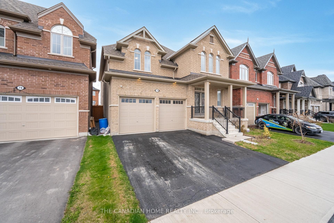
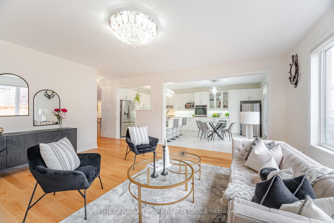
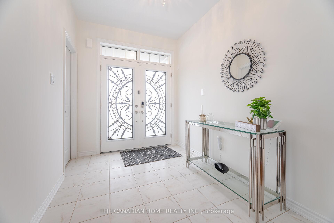
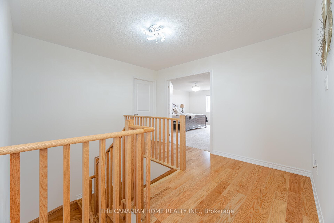
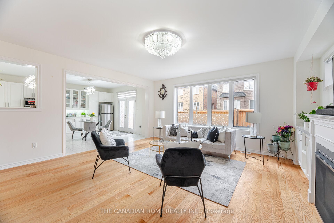
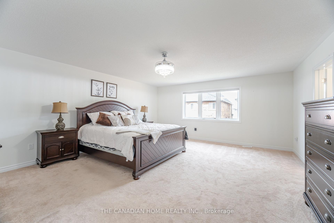
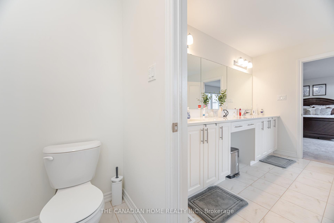
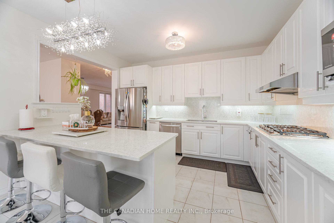
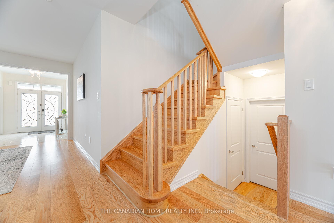
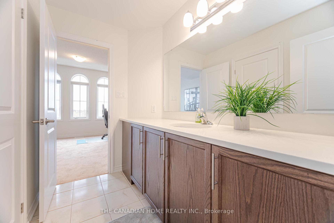
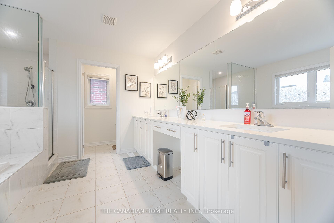
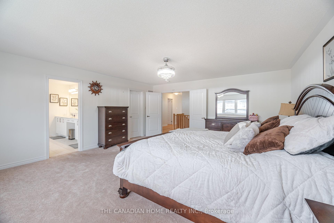
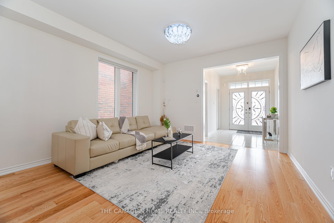
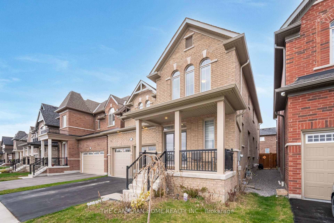
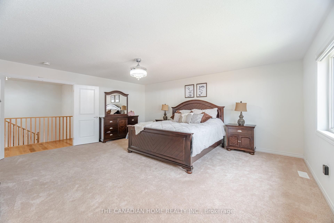
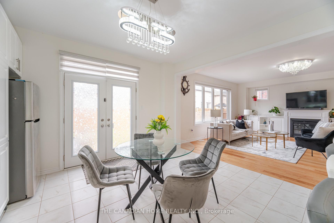
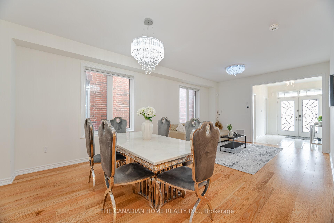
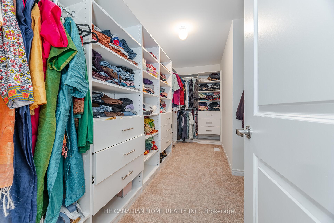
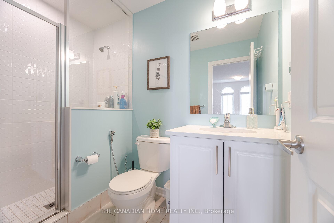
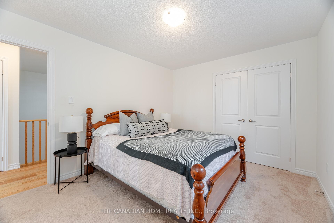
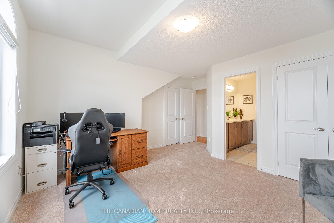
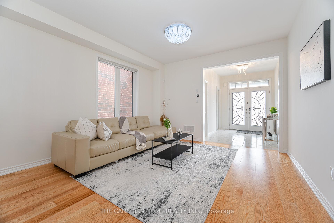
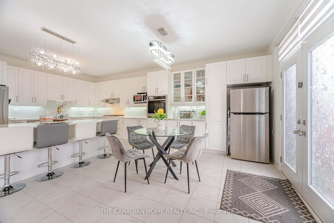
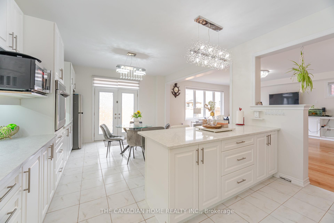
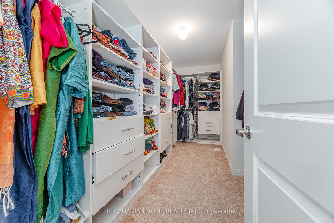
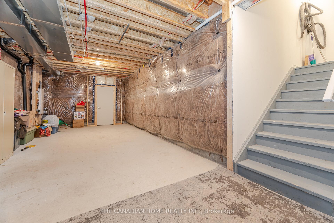
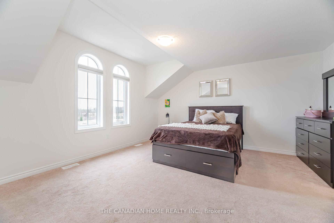
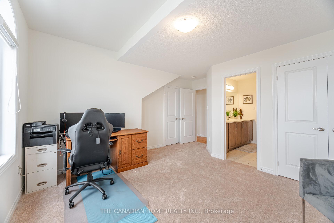
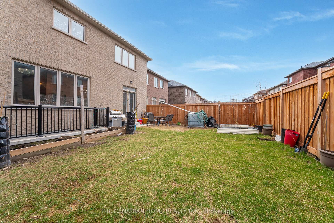
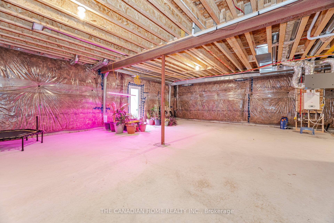
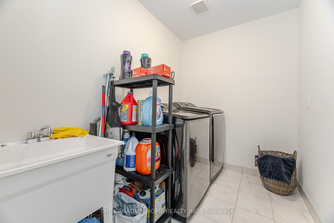
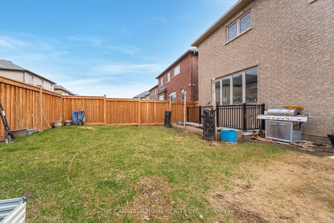
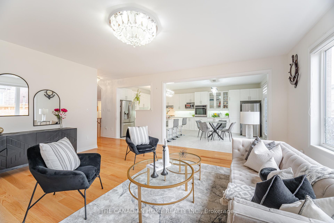
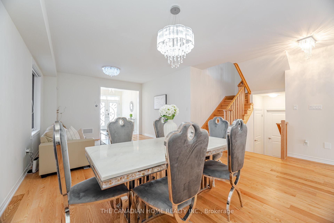
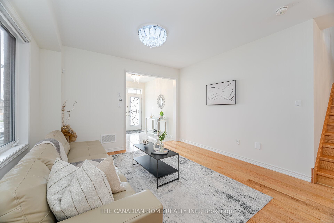
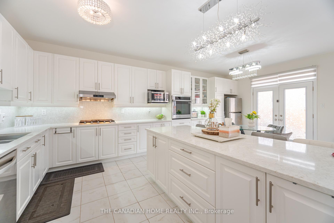
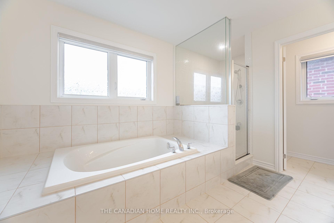
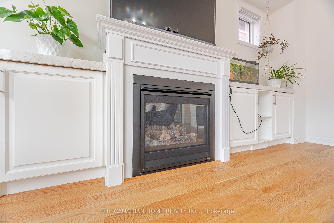
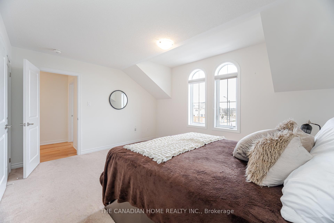
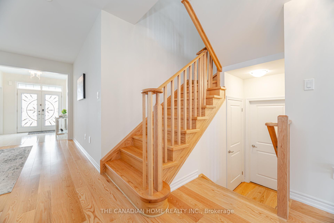
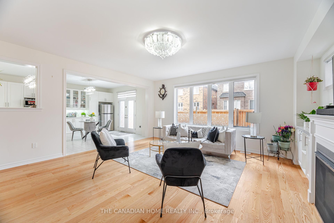
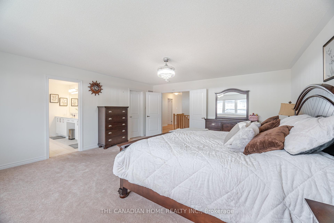
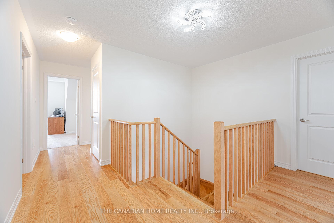
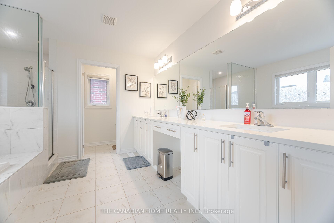
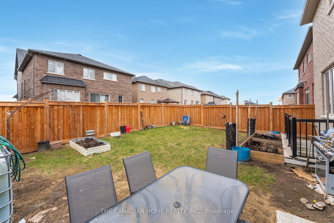
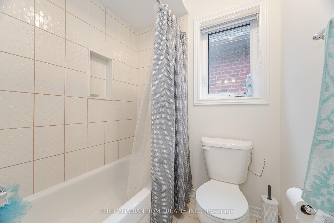
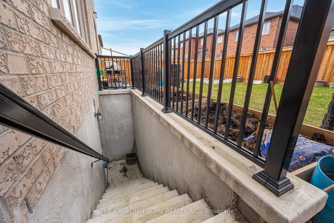
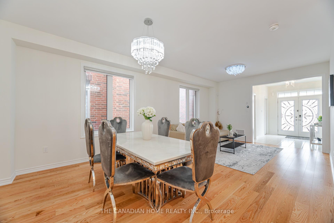
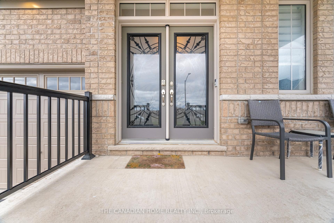
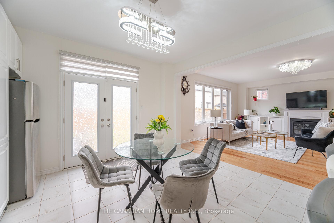
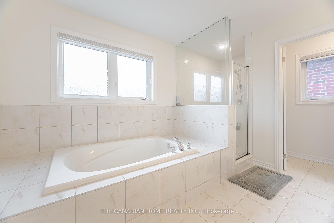
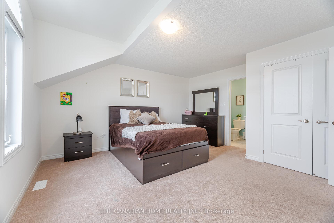
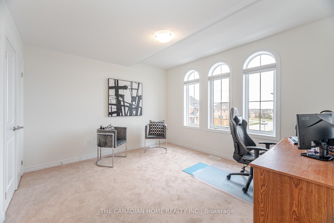
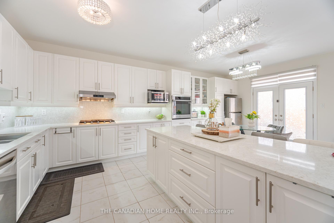
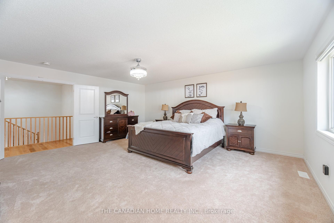
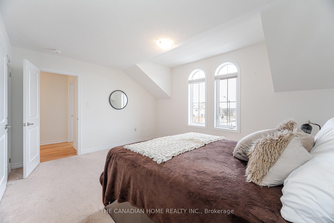
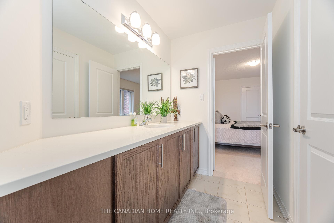
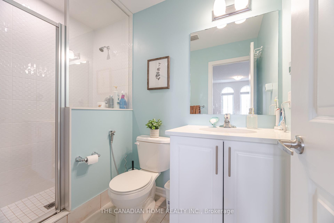
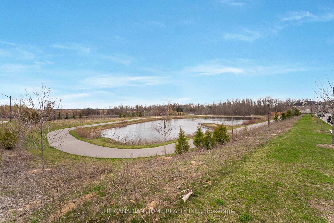
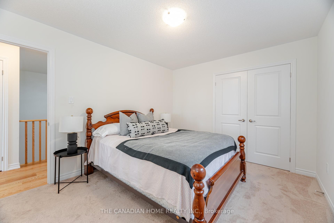
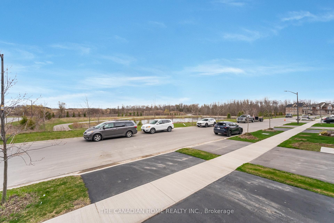
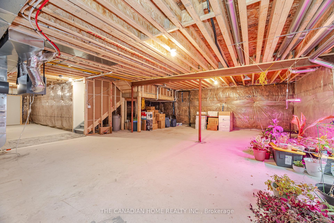
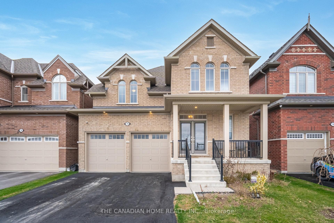
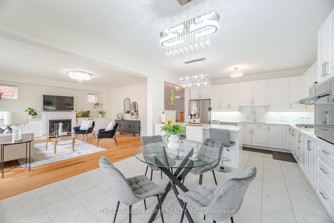
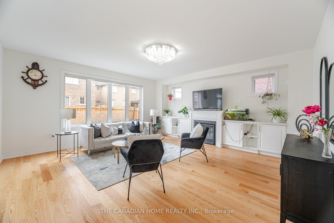
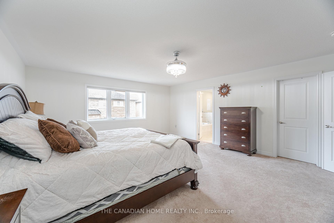
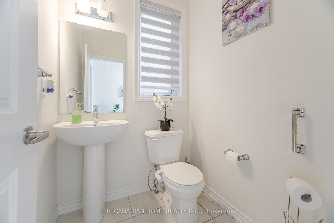
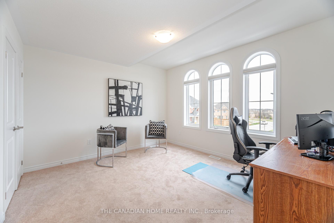
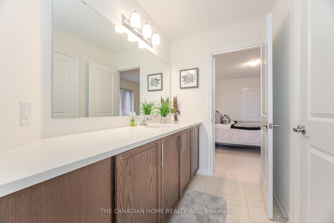
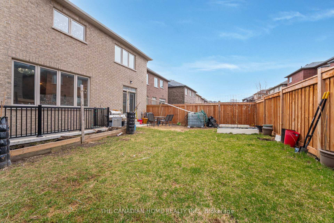
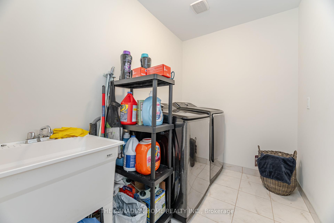
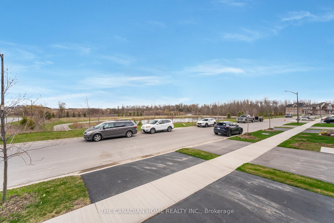
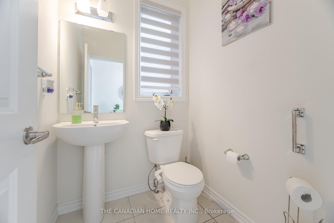
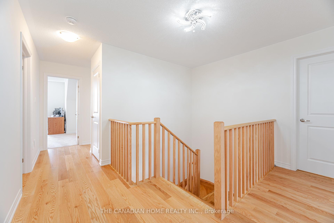
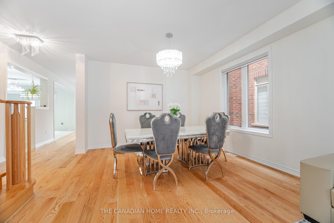
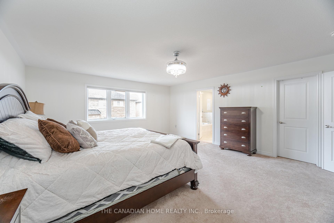
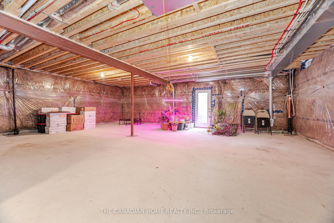
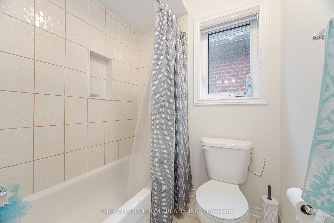
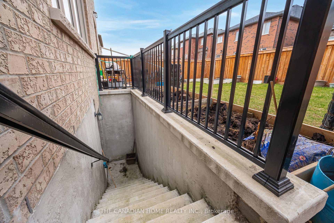


































































































| Welcome to 76 Auckland Drive a modern detached home built in 2022 by Tribute Communities, nestled in Whitby's most sought-after neighborhood of Williamsburg. This Detached double-car garage 3000 plus square foot house create a strong first impression by its location and layout. As Step inside and you're greeted by a spacious foyer that flows seamlessly into a bright, open-concept main floor. A thoughtfully designed layout includes a large family room perfect for gatherings, and a powder room conveniently located for guests. The heart of the home a stylish, upgraded kitchen features stainless steel appliances, a gas range, Built in oven and generous counter space that's perfect for meal prep and entertaining. Walk upstairs and you'll find four bedrooms and four full bathrooms, including two ensuite bathrooms, a Jack and Jill, and ample closet space throughout. Whether its The Master bedroom is spacious, has a ginormous 5-piece washroom and big walk in closet with custom build shelves. The builder-finished separate legal walk-up entrance offers offering endless possibilities for customization or future income potential. Outside, enjoy peaceful walks along nearby trails and a serene pond directly across the street the perfect spot for morning coffee or evening strolls. The home is ideally located between Rossland and Taunton Road, with quick access to Highway 412, connecting you to both the 407 and 401 in just five minutes. Daily errands are a breeze with Walmart, Superstore, and other amenities only 7 minutes away. |
| Price | $1,499,999 |
| Taxes: | $10582.75 |
| Occupancy: | Owner |
| Address: | 76 Auckland Driv , Whitby, L1P 0G7, Durham |
| Directions/Cross Streets: | Auckland Dr |
| Rooms: | 12 |
| Bedrooms: | 4 |
| Bedrooms +: | 0 |
| Family Room: | T |
| Basement: | Separate Ent, Unfinished |
| Level/Floor | Room | Length(ft) | Width(ft) | Descriptions | |
| Room 1 | Ground | Living Ro | 13.28 | 23.88 | |
| Room 2 | Ground | Great Roo | 18.01 | 18.2 | |
| Room 3 | Ground | Breakfast | 14.01 | 12.99 | |
| Room 4 | Ground | Kitchen | 14.01 | 9.28 | |
| Room 5 | Ground | Powder Ro | |||
| Room 6 | Upper | Primary B | 18.99 | 16.99 | |
| Room 7 | Upper | Bedroom 2 | 14.99 | 13.28 | |
| Room 8 | Upper | Bedroom 3 | 13.28 | 12 | |
| Room 9 | Upper | Bedroom 4 | 10.59 | 12.99 | |
| Room 10 | Upper | Bathroom | 5 Pc Ensuite | ||
| Room 11 | Upper | Bathroom | 3 Pc Ensuite | ||
| Room 12 | Upper | Bathroom | 2 Pc Bath |
| Washroom Type | No. of Pieces | Level |
| Washroom Type 1 | 5 | Second |
| Washroom Type 2 | 4 | Second |
| Washroom Type 3 | 2 | Ground |
| Washroom Type 4 | 0 | |
| Washroom Type 5 | 0 |
| Total Area: | 0.00 |
| Approximatly Age: | 0-5 |
| Property Type: | Detached |
| Style: | 2-Storey |
| Exterior: | Brick |
| Garage Type: | Built-In |
| Drive Parking Spaces: | 2 |
| Pool: | None |
| Approximatly Age: | 0-5 |
| Approximatly Square Footage: | 3000-3500 |
| CAC Included: | N |
| Water Included: | N |
| Cabel TV Included: | N |
| Common Elements Included: | N |
| Heat Included: | N |
| Parking Included: | N |
| Condo Tax Included: | N |
| Building Insurance Included: | N |
| Fireplace/Stove: | Y |
| Heat Type: | Forced Air |
| Central Air Conditioning: | Central Air |
| Central Vac: | Y |
| Laundry Level: | Syste |
| Ensuite Laundry: | F |
| Sewers: | Sewer |
| Although the information displayed is believed to be accurate, no warranties or representations are made of any kind. |
| THE CANADIAN HOME REALTY INC. |
- Listing -1 of 0
|
|

| Virtual Tour | Book Showing | Email a Friend |
| Type: | Freehold - Detached |
| Area: | Durham |
| Municipality: | Whitby |
| Neighbourhood: | Rural Whitby |
| Style: | 2-Storey |
| Lot Size: | x 103.15(Feet) |
| Approximate Age: | 0-5 |
| Tax: | $10,582.75 |
| Maintenance Fee: | $0 |
| Beds: | 4 |
| Baths: | 4 |
| Garage: | 0 |
| Fireplace: | Y |
| Air Conditioning: | |
| Pool: | None |

Anne has 20+ years of Real Estate selling experience.
"It is always such a pleasure to find that special place with all the most desired features that makes everyone feel at home! Your home is one of your biggest investments that you will make in your lifetime. It is so important to find a home that not only exceeds all expectations but also increases your net worth. A sound investment makes sense and will build a secure financial future."
Let me help in all your Real Estate requirements! Whether buying or selling I can help in every step of the journey. I consider my clients part of my family and always recommend solutions that are in your best interest and according to your desired goals.
Call or email me and we can get started.
Looking for resale homes?


