Welcome to SaintAmour.ca
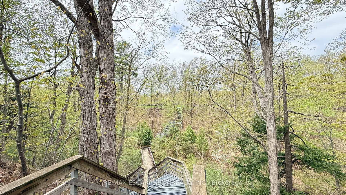
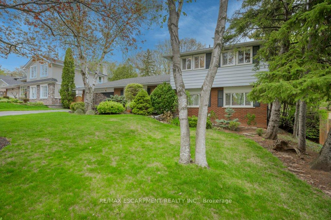
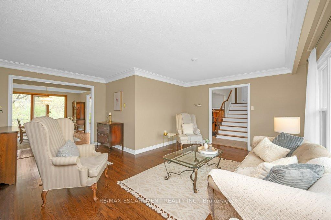
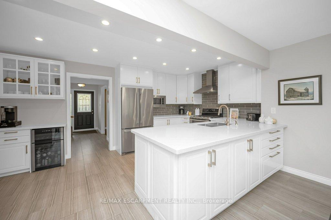
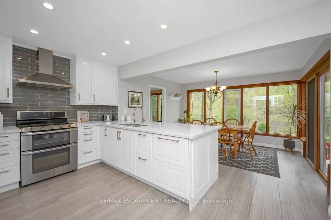
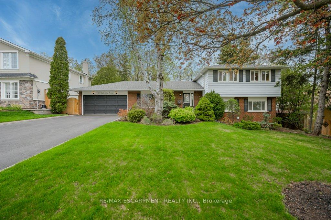
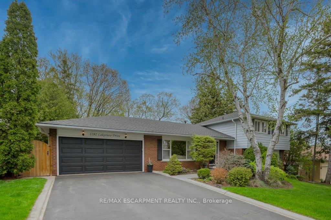
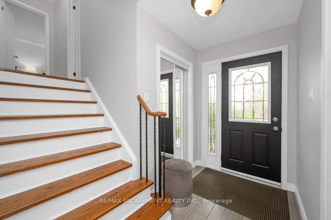
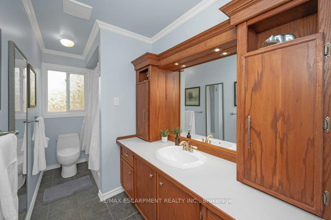
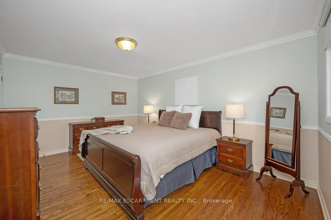
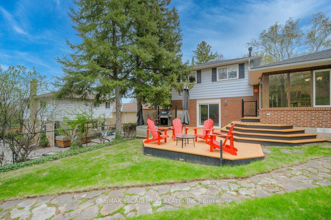
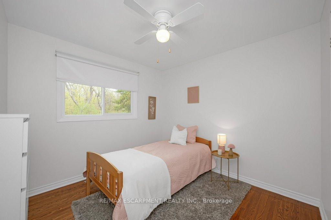
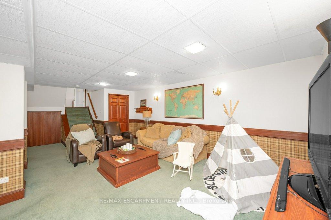
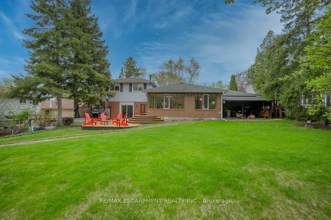
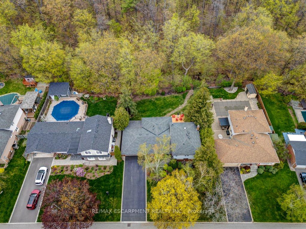
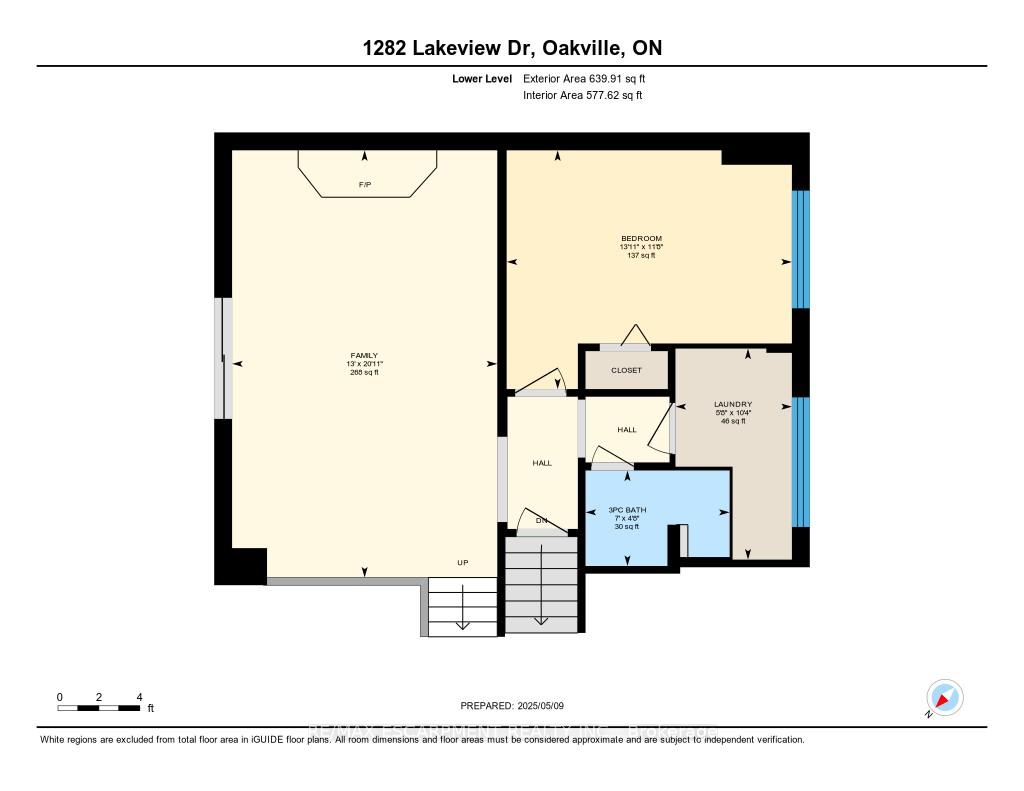
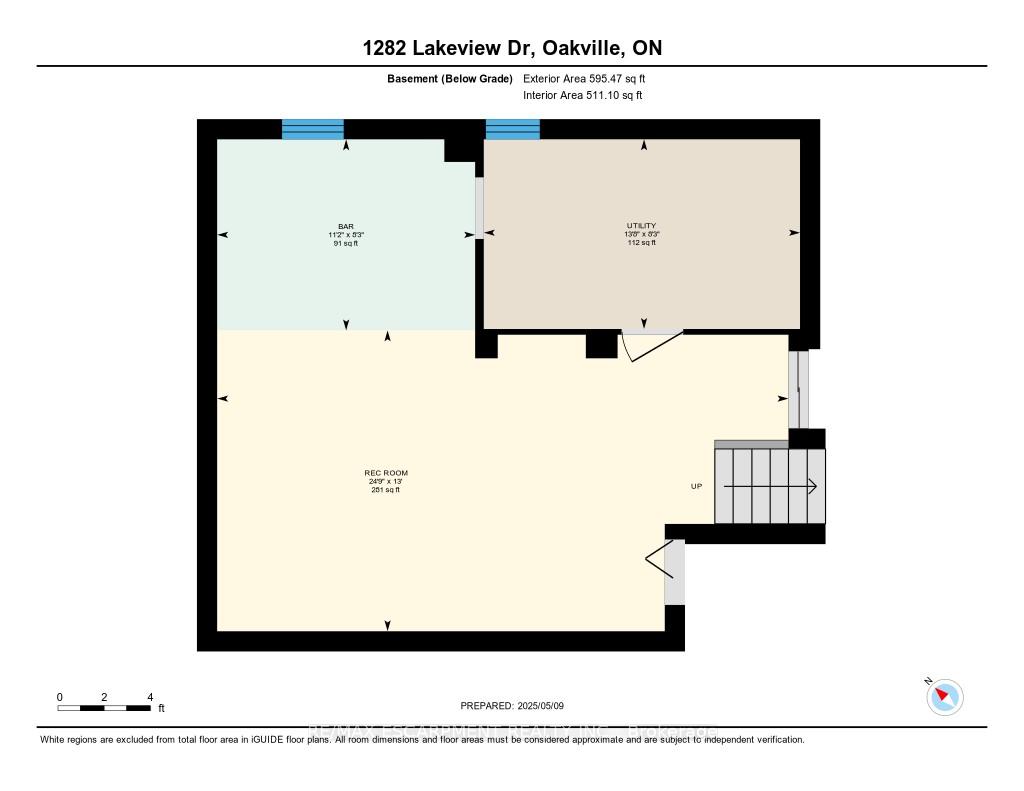
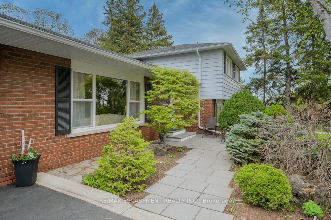
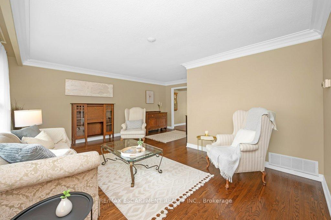
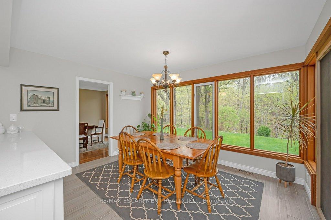
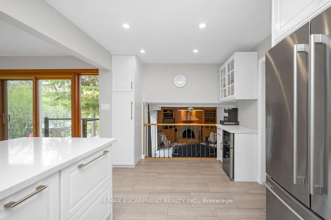
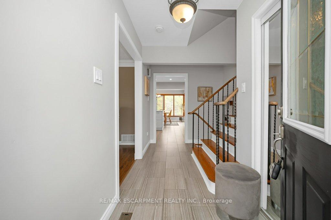
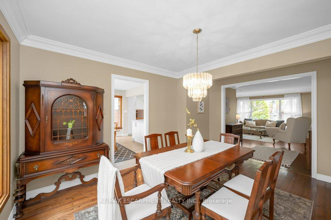
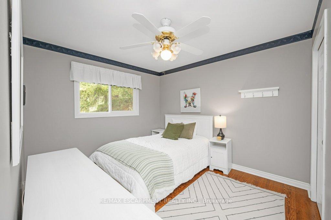
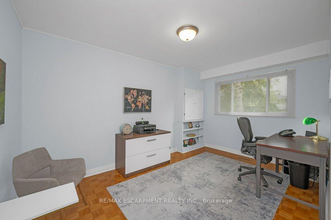
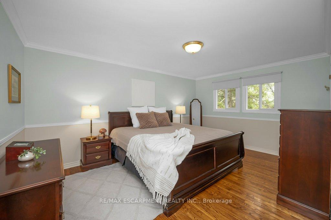
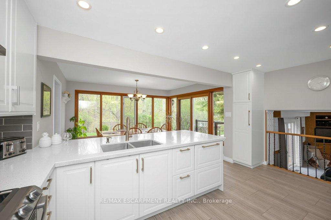
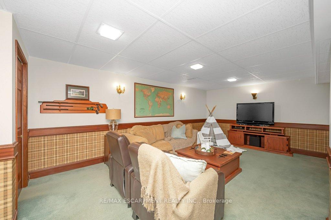
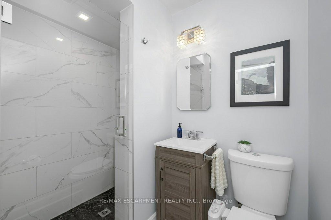
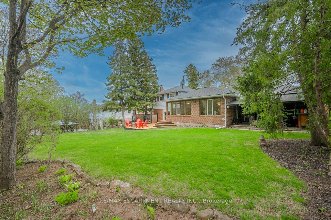
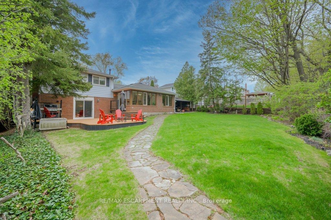
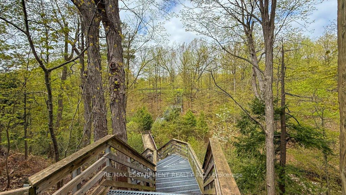

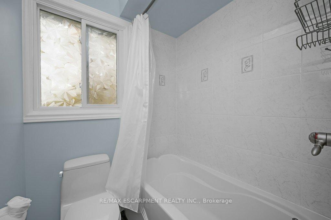
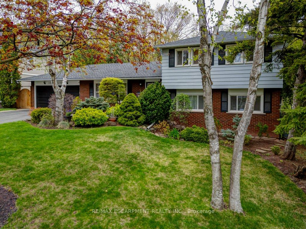
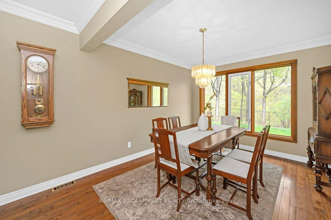
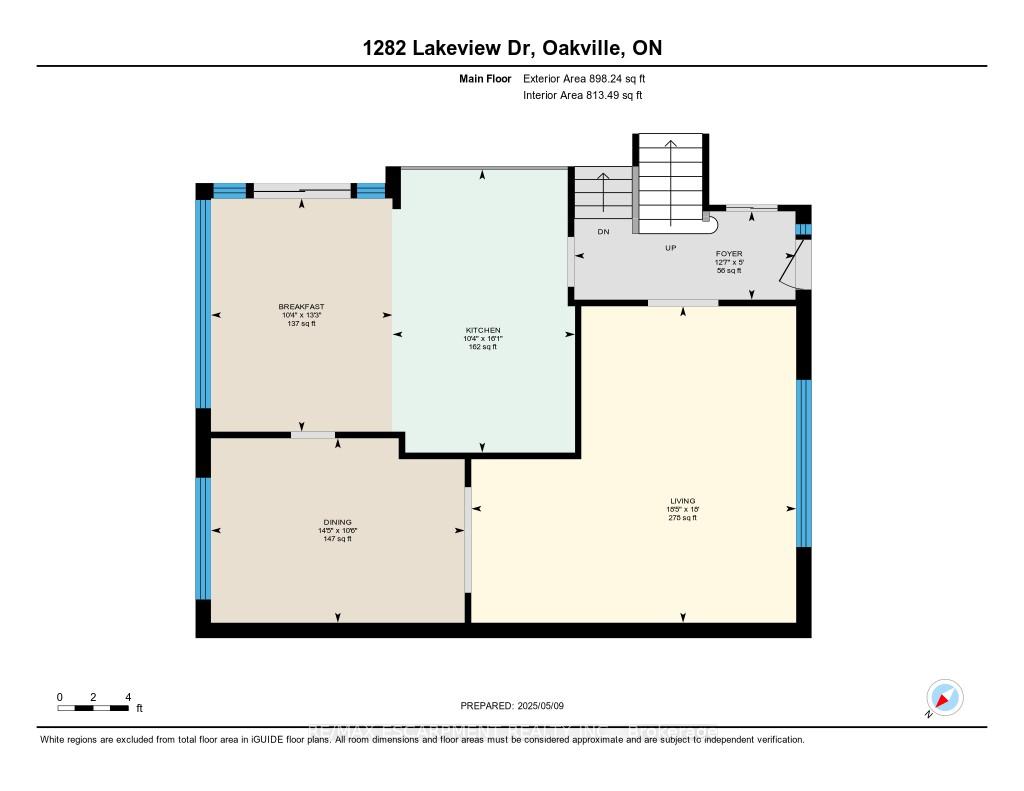
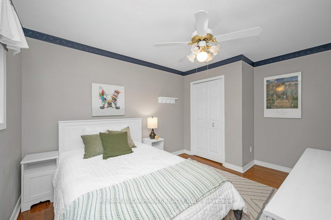
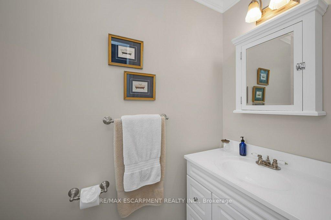
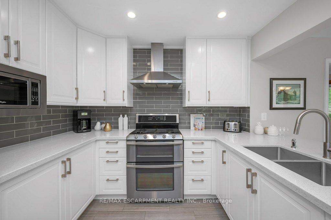
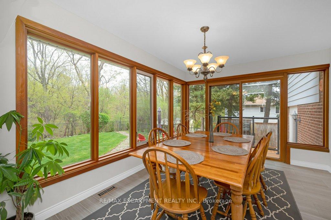
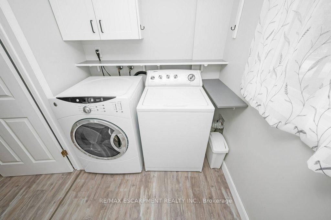
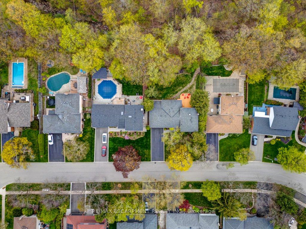
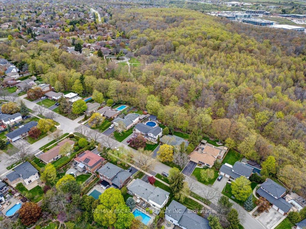
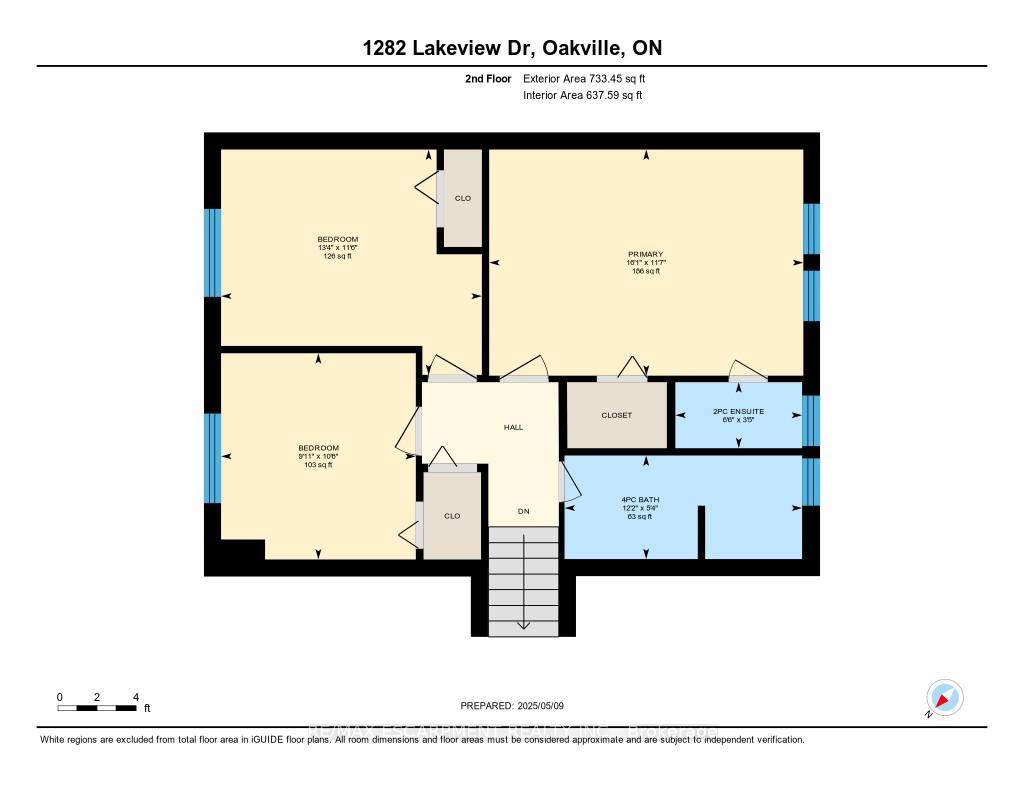
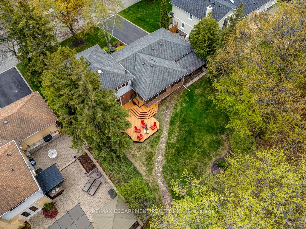
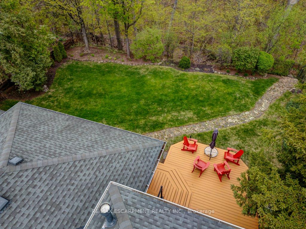
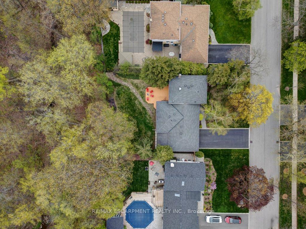
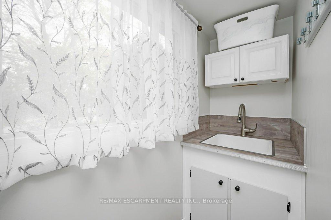
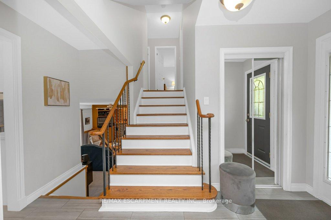

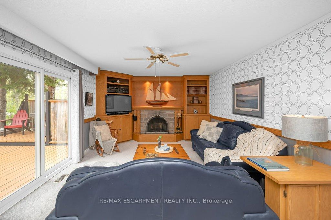
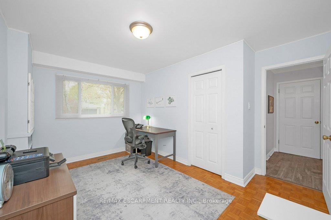
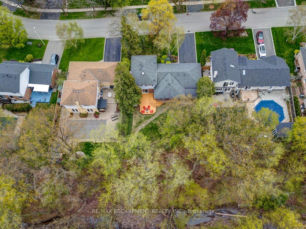
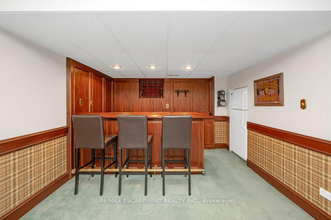























































| Nestled in the serene community of Falgerwood, in East Oakville, this stunning home offers the perfect blend of tranquility and modern living. Situated on a quiet, mature tree-lined street, this property boasts a large wooded ravine lot that provides complete privacy and a picturesque natural setting. Step inside this meticulously maintained 4-level side split home and be greeted by a warm and inviting atmosphere. The pride of ownership is evident throughout, with recent kitchen renovations and three beautifully renovated bathrooms. The upper level features three spacious bedrooms, while an additional bedroom on the ground level offers flexibility for guests or a home office. The fully finished basement, complete with a wet bar, is perfect for entertaining and watching the game with friends and family. An impressive addition to the back of the home enhances the already stunning views of the lush ravine, creating a seamless connection between indoor and outdoor living. The multi-level deck, complemented by outdoor lighting, provides an ideal space for relaxing and enjoying the tranquility of your own private oasis. Equipped with a natural gas line, the deck is BBQ-ready for your outdoor cooking needs. Nature lovers will appreciate the nearby path that leads to an expansive trail system, offering endless opportunities to explore and enjoy the beauty of the surrounding landscape. Despite its peaceful setting, this home is conveniently located close to transit, top-rated schools, shops, and restaurants, making it an ideal choice for professionals seeking tranquility and families looking for a move-in ready home. Don't miss the chance to experience this unique property your cottage in the city. Schedule a viewing today and discover the perfect blend of nature and modern living in East Oakville. |
| Price | $1,649,999 |
| Taxes: | $6749.00 |
| Assessment Year: | 2024 |
| Occupancy: | Owner |
| Address: | 1282 Lakeview Driv South , Oakville, L6H 2M8, Halton |
| Directions/Cross Streets: | Upper Middle Rd & Grand Blvd |
| Rooms: | 10 |
| Bedrooms: | 4 |
| Bedrooms +: | 0 |
| Family Room: | T |
| Basement: | Full, Finished |
| Level/Floor | Room | Length(ft) | Width(ft) | Descriptions | |
| Room 1 | Main | Foyer | 12.56 | 5.02 | |
| Room 2 | Main | Kitchen | 10.36 | 16.07 | B/I Appliances |
| Room 3 | Main | Breakfast | 10.3 | 13.25 | Hardwood Floor, Large Window, Walk-Out |
| Room 4 | Main | Dining Ro | 14.4 | 10.46 | Hardwood Floor |
| Room 5 | Main | Living Ro | 18.47 | 17.97 | |
| Room 6 | Second | Bedroom | 9.97 | 10.53 | Hardwood Floor, Closet |
| Room 7 | Second | Bedroom 2 | 13.32 | 11.51 | Hardwood Floor, Closet |
| Room 8 | Second | Primary B | 16.07 | 11.55 | Walk-In Closet(s), 2 Pc Ensuite, Hardwood Floor |
| Room 9 | Second | Bathroom | 12.14 | 5.28 | 4 Pc Bath |
| Room 10 | Lower | Family Ro | 12.96 | 20.86 | Fireplace, Walk-Out |
| Room 11 | Lower | Bedroom 3 | 13.94 | 11.68 | Hardwood Floor, Closet |
| Room 12 | Lower | Bathroom | 7.05 | 4.66 | 3 Pc Bath |
| Room 13 | Lower | Laundry | 5.67 | 10.3 | |
| Room 14 | Basement | Recreatio | 24.73 | 13.02 | |
| Room 15 | Basement | Recreatio | 11.15 | 8.27 |
| Washroom Type | No. of Pieces | Level |
| Washroom Type 1 | 3 | Ground |
| Washroom Type 2 | 2 | Second |
| Washroom Type 3 | 4 | Second |
| Washroom Type 4 | 0 | |
| Washroom Type 5 | 0 |
| Total Area: | 0.00 |
| Property Type: | Detached |
| Style: | Sidesplit 3 |
| Exterior: | Brick |
| Garage Type: | Attached |
| Drive Parking Spaces: | 6 |
| Pool: | None |
| Approximatly Square Footage: | 2000-2500 |
| CAC Included: | N |
| Water Included: | N |
| Cabel TV Included: | N |
| Common Elements Included: | N |
| Heat Included: | N |
| Parking Included: | N |
| Condo Tax Included: | N |
| Building Insurance Included: | N |
| Fireplace/Stove: | Y |
| Heat Type: | Forced Air |
| Central Air Conditioning: | Central Air |
| Central Vac: | N |
| Laundry Level: | Syste |
| Ensuite Laundry: | F |
| Sewers: | Sewer |
| Although the information displayed is believed to be accurate, no warranties or representations are made of any kind. |
| RE/MAX ESCARPMENT REALTY INC. |
- Listing -1 of 0
|
|

| Virtual Tour | Book Showing | Email a Friend |
| Type: | Freehold - Detached |
| Area: | Halton |
| Municipality: | Oakville |
| Neighbourhood: | 1005 - FA Falgarwood |
| Style: | Sidesplit 3 |
| Lot Size: | x 113.06(Feet) |
| Approximate Age: | |
| Tax: | $6,749 |
| Maintenance Fee: | $0 |
| Beds: | 4 |
| Baths: | 3 |
| Garage: | 0 |
| Fireplace: | Y |
| Air Conditioning: | |
| Pool: | None |

Anne has 20+ years of Real Estate selling experience.
"It is always such a pleasure to find that special place with all the most desired features that makes everyone feel at home! Your home is one of your biggest investments that you will make in your lifetime. It is so important to find a home that not only exceeds all expectations but also increases your net worth. A sound investment makes sense and will build a secure financial future."
Let me help in all your Real Estate requirements! Whether buying or selling I can help in every step of the journey. I consider my clients part of my family and always recommend solutions that are in your best interest and according to your desired goals.
Call or email me and we can get started.
Looking for resale homes?


