Welcome to SaintAmour.ca
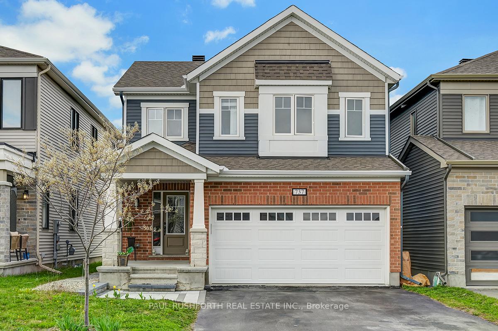
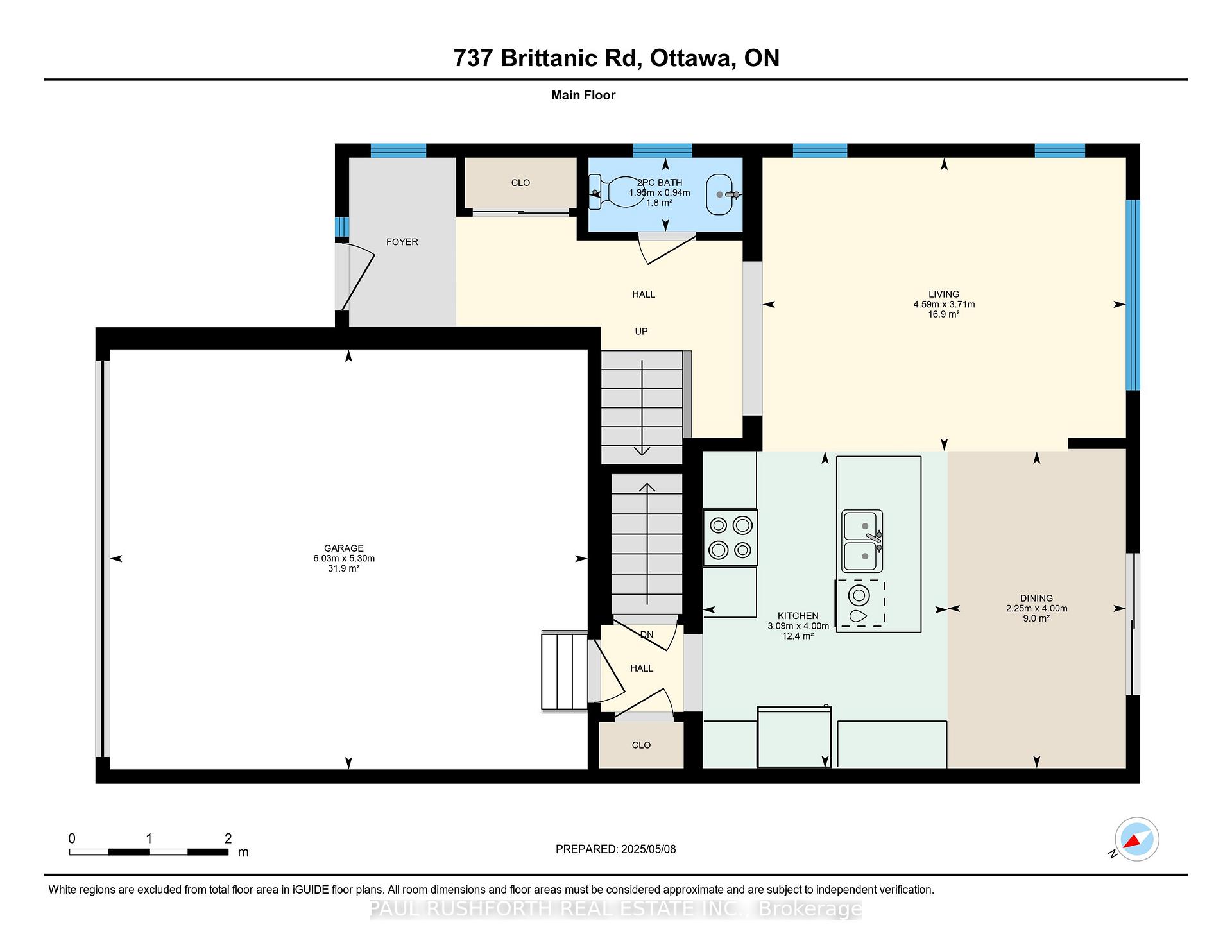
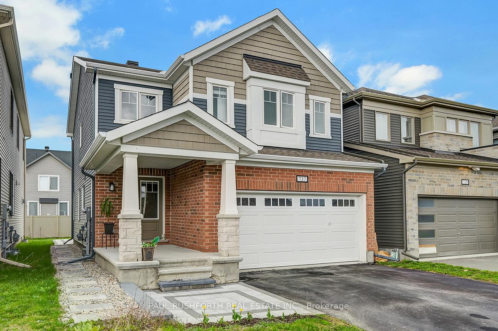
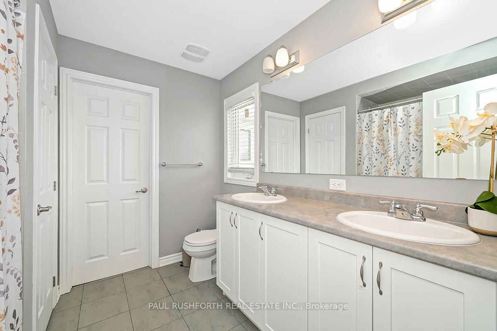
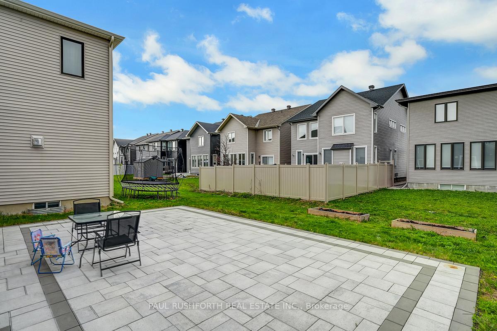
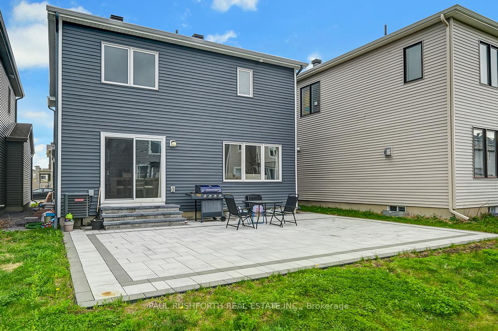
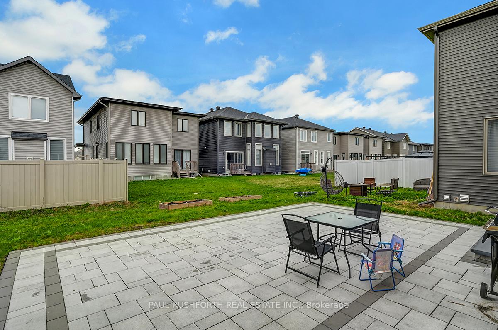

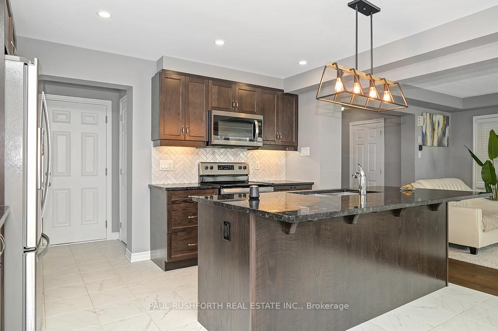
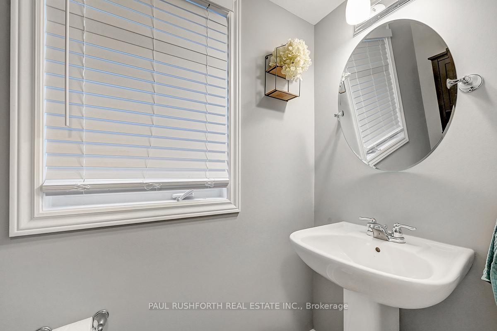
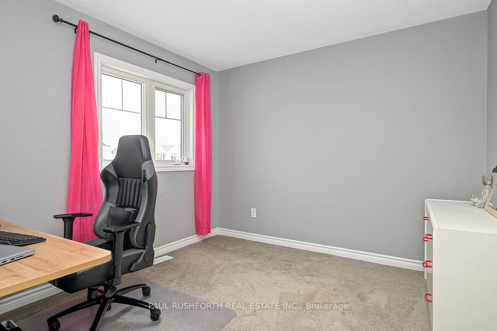

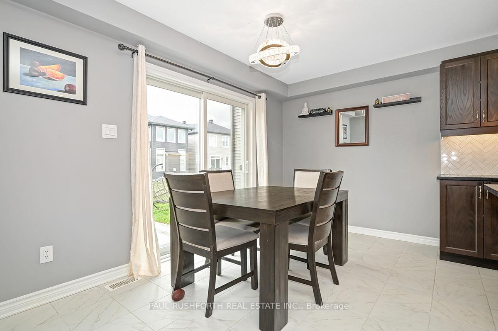
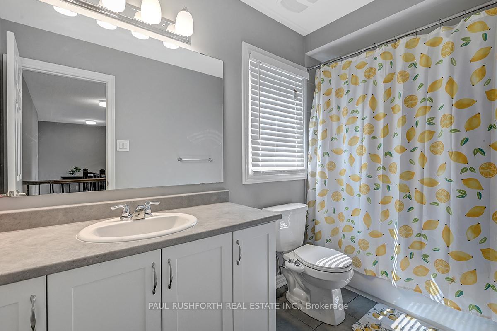
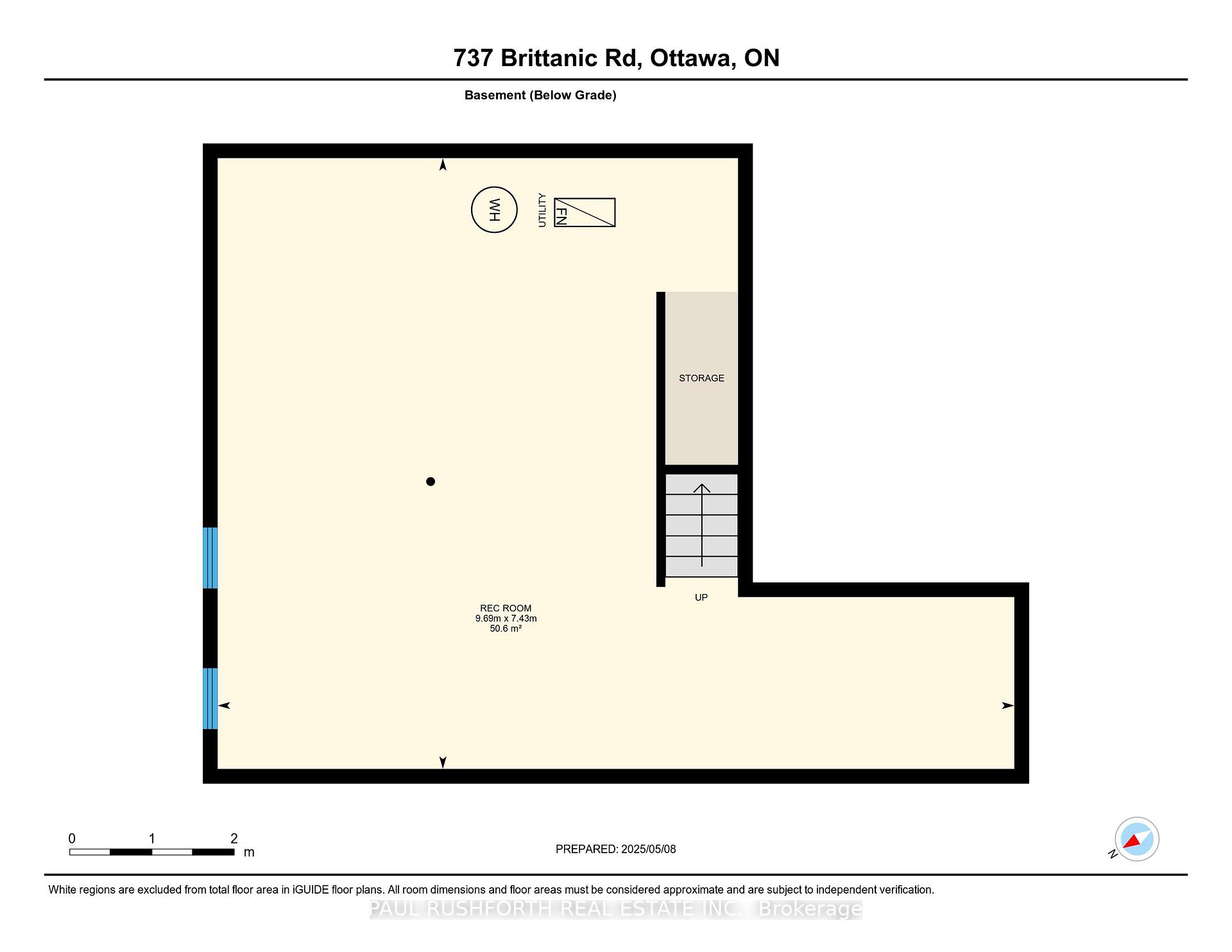
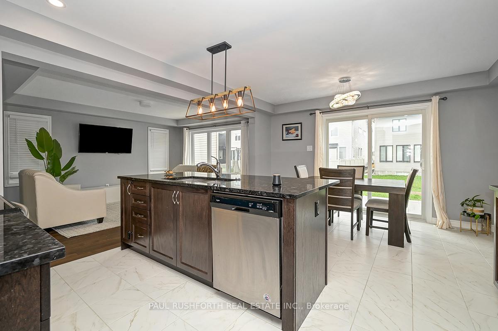
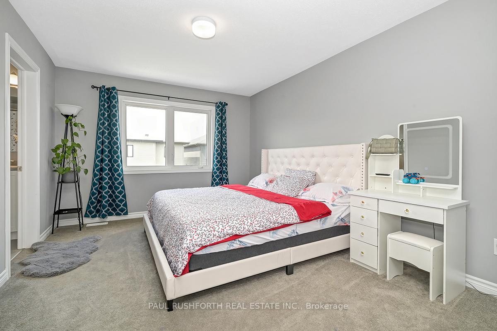
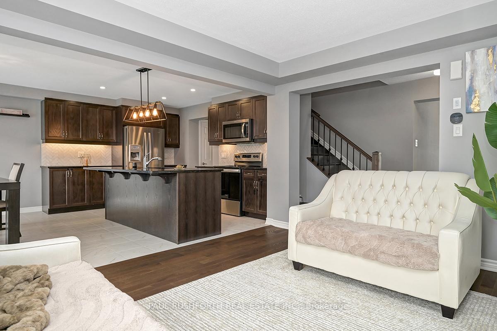
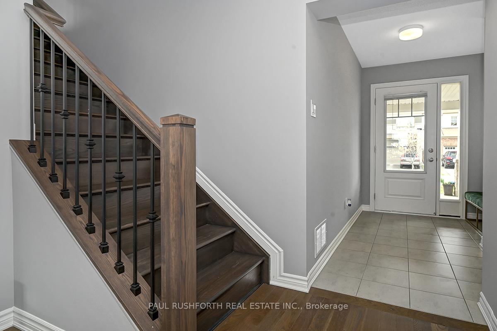
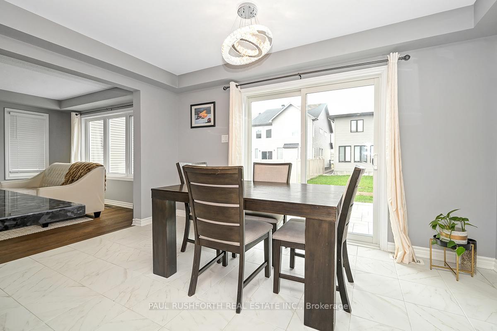
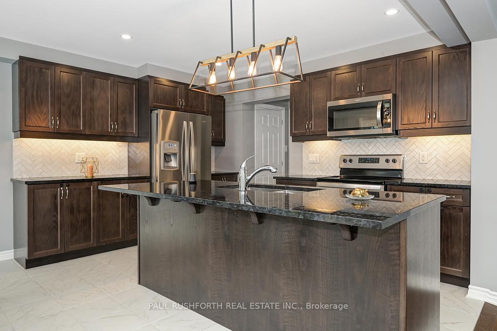
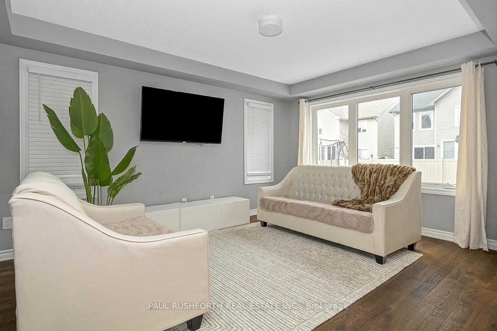
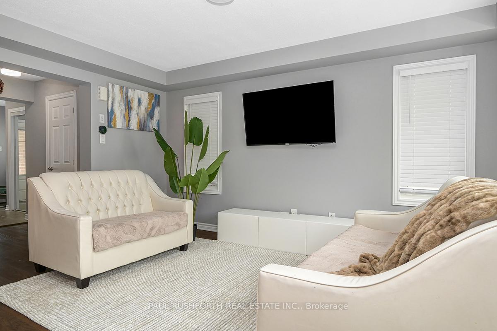
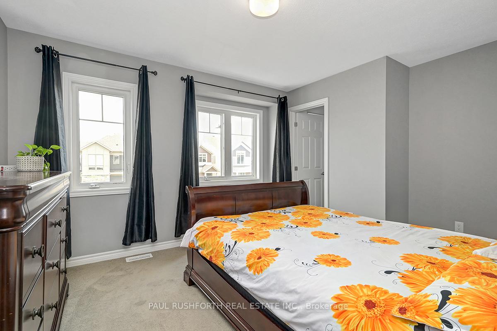
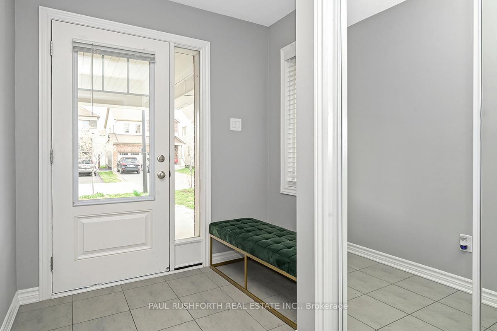

























| IMMACULATE. IMPRESSIVE. A STUNNING HOME. 2020 Built, 3 bedroom, 2.5 bathroom SINGLE DETACHED in Blackstone South is a SHOWSTOPPER and is sure to please. Loaded w/ upgrades and designer finishes thru-out the FAMILY FRIENDLY floor-plan. Boasting an OPEN CONCEPT LAYOUT, this beauty has it all: stylish exterior, hardwood flooring, HARDWOOD STAIRCASE, LUXURIOUS KITCHEN w/ premium stainless steel appliances, herringbone backsplash and granite counters, elegant light fixtures. Oversized windows FILL THE HOME W/ NATURAL LIGHT. Lovely principal retreat: huge WIC and 5 piece ensuite bathroom. Large family bathroom for bedrooms 2/3, which each have walk in closets. The 'oh so nice' convenience of 2ND FLOOR LAUNDRY. AMAZING CUSTOM STONE PATIO in rear yard for summer BBQs and gatherings. Cozy front porch. WONDERFUL CURB APPEAL bursting with Style. 2 Car garage with DOUBLE WIDE DRIVEWAY. This one has it all! Close proximity to wonderful schools, parks and amenities. Flexible closing available. |
| Price | $849,900 |
| Taxes: | $4651.00 |
| Assessment Year: | 2024 |
| Occupancy: | Owner |
| Address: | 737 Brittanic Road , Kanata, K2V 0N7, Ottawa |
| Directions/Cross Streets: | COPE / DEFENCE |
| Rooms: | 7 |
| Rooms +: | 0 |
| Bedrooms: | 3 |
| Bedrooms +: | 0 |
| Family Room: | F |
| Basement: | Unfinished |
| Level/Floor | Room | Length(ft) | Width(ft) | Descriptions | |
| Room 1 | Main | Bathroom | 3.08 | 6.4 | 2 Pc Bath |
| Room 2 | Main | Dining Ro | 13.12 | 7.38 | |
| Room 3 | Main | Kitchen | 13.12 | 10.14 | |
| Room 4 | Main | Living Ro | 12.17 | 15.06 | |
| Room 5 | Second | Bathroom | 4.95 | 10.36 | 4 Pc Bath |
| Room 6 | Second | Bathroom | 8.43 | 8.2 | 5 Pc Ensuite |
| Room 7 | Second | Bedroom 2 | 13.97 | 10.99 | |
| Room 8 | Second | Bedroom 3 | 10.92 | 10 | |
| Room 9 | Second | Laundry | 6.59 | 5.31 | |
| Room 10 | Second | Primary B | 12.92 | 13.94 | |
| Room 11 | Second | Other | 4.92 | 11.18 | Walk-In Closet(s) |
| Room 12 | Basement | Recreatio | 24.37 | 31.78 |
| Washroom Type | No. of Pieces | Level |
| Washroom Type 1 | 2 | Main |
| Washroom Type 2 | 4 | Second |
| Washroom Type 3 | 5 | Second |
| Washroom Type 4 | 0 | |
| Washroom Type 5 | 0 |
| Total Area: | 0.00 |
| Property Type: | Detached |
| Style: | 2-Storey |
| Exterior: | Brick, Vinyl Siding |
| Garage Type: | Attached |
| (Parking/)Drive: | Private Do |
| Drive Parking Spaces: | 2 |
| Park #1 | |
| Parking Type: | Private Do |
| Park #2 | |
| Parking Type: | Private Do |
| Pool: | None |
| Approximatly Square Footage: | 1500-2000 |
| Property Features: | Public Trans, School Bus Route |
| CAC Included: | N |
| Water Included: | N |
| Cabel TV Included: | N |
| Common Elements Included: | N |
| Heat Included: | N |
| Parking Included: | N |
| Condo Tax Included: | N |
| Building Insurance Included: | N |
| Fireplace/Stove: | N |
| Heat Type: | Forced Air |
| Central Air Conditioning: | Central Air |
| Central Vac: | N |
| Laundry Level: | Syste |
| Ensuite Laundry: | F |
| Sewers: | Sewer |
| Although the information displayed is believed to be accurate, no warranties or representations are made of any kind. |
| PAUL RUSHFORTH REAL ESTATE INC. |
- Listing -1 of 0
|
|

| Virtual Tour | Book Showing | Email a Friend |
| Type: | Freehold - Detached |
| Area: | Ottawa |
| Municipality: | Kanata |
| Neighbourhood: | 9010 - Kanata - Emerald Meadows/Trailwest |
| Style: | 2-Storey |
| Lot Size: | x 105.18(Feet) |
| Approximate Age: | |
| Tax: | $4,651 |
| Maintenance Fee: | $0 |
| Beds: | 3 |
| Baths: | 3 |
| Garage: | 0 |
| Fireplace: | N |
| Air Conditioning: | |
| Pool: | None |

Anne has 20+ years of Real Estate selling experience.
"It is always such a pleasure to find that special place with all the most desired features that makes everyone feel at home! Your home is one of your biggest investments that you will make in your lifetime. It is so important to find a home that not only exceeds all expectations but also increases your net worth. A sound investment makes sense and will build a secure financial future."
Let me help in all your Real Estate requirements! Whether buying or selling I can help in every step of the journey. I consider my clients part of my family and always recommend solutions that are in your best interest and according to your desired goals.
Call or email me and we can get started.
Looking for resale homes?


