Welcome to SaintAmour.ca
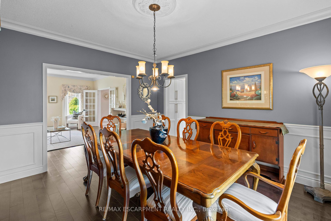
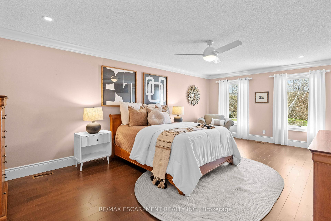
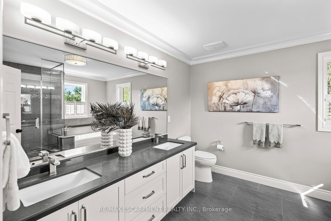
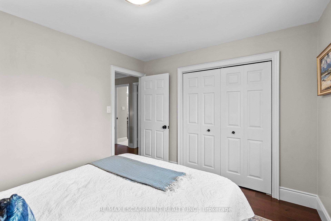
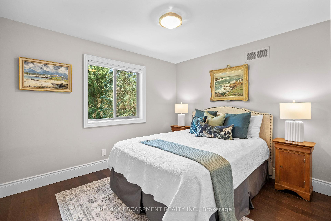
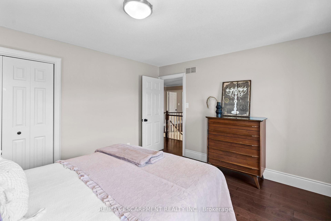
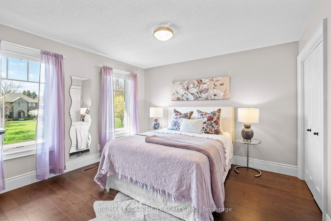
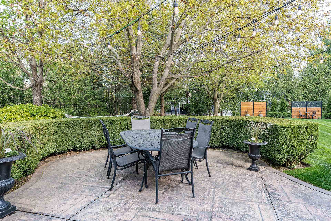
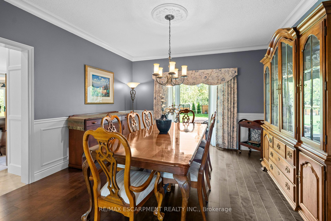

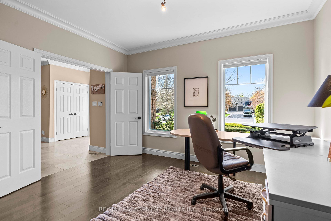

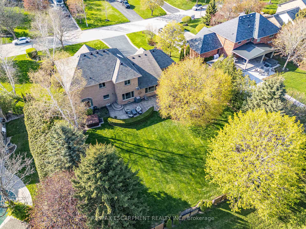
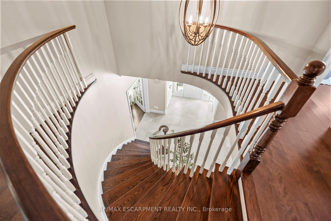
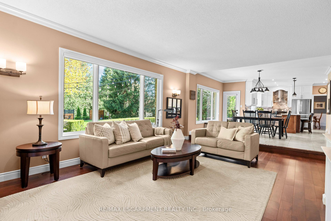
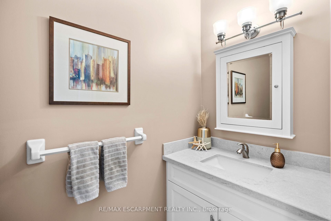
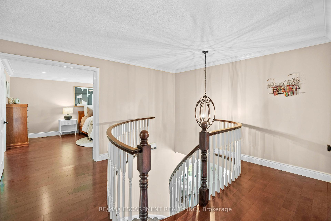
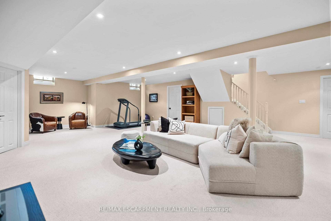
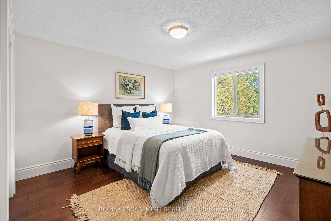
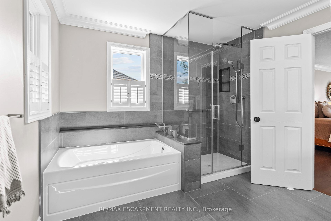
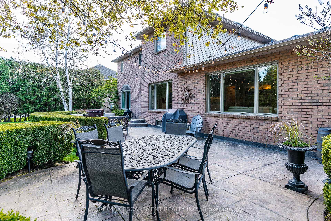
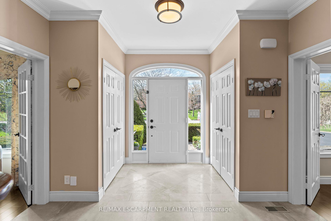
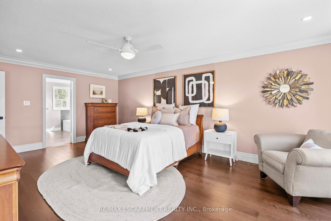
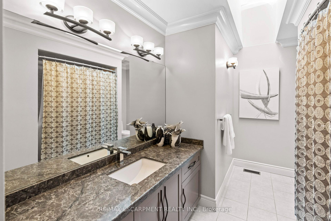
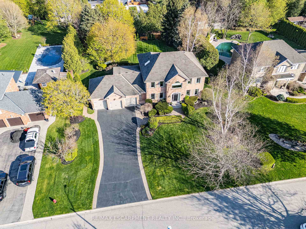
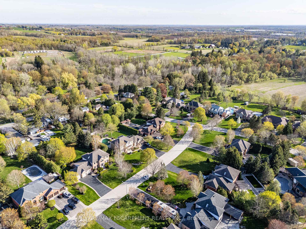
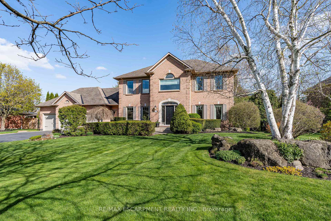
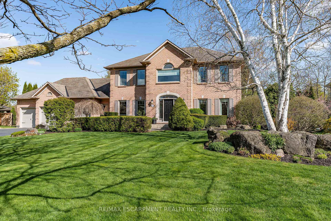
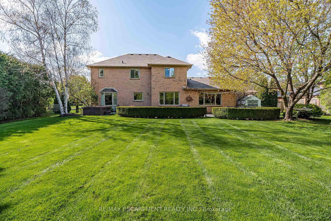
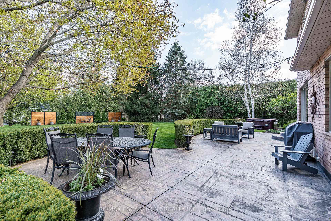
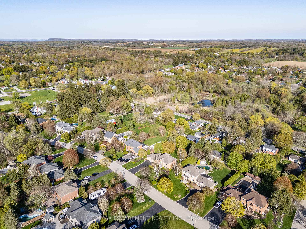
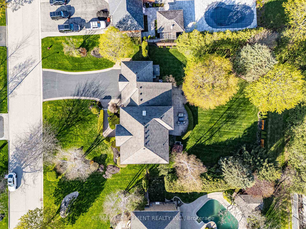
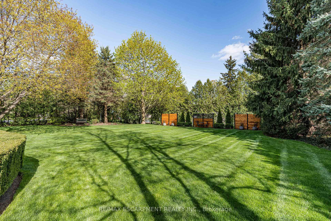
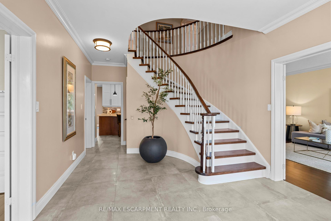
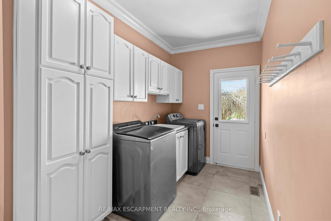
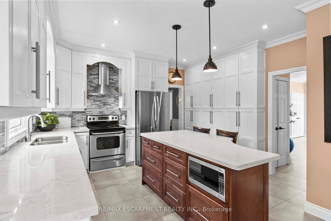
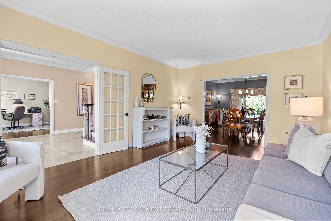
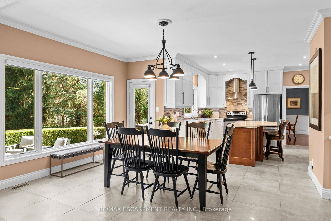
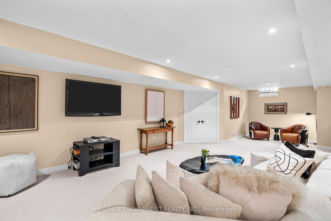
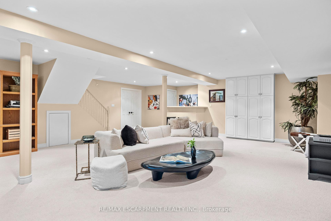
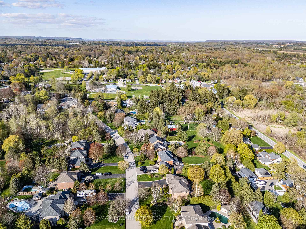

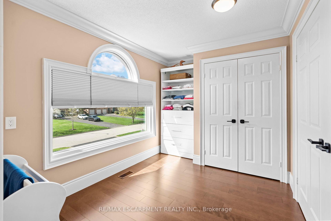
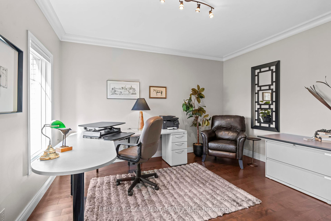
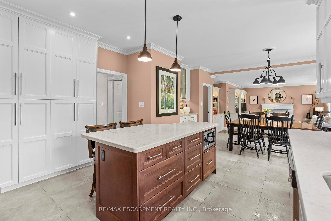
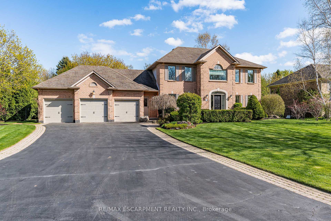
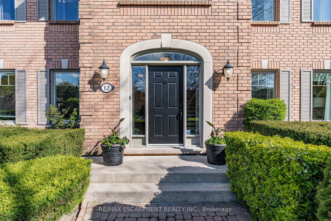
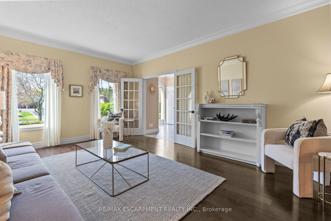
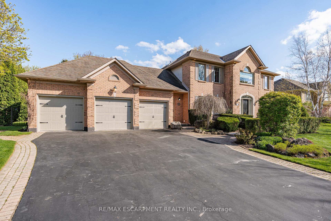
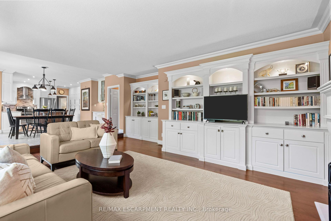
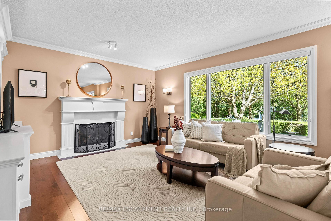
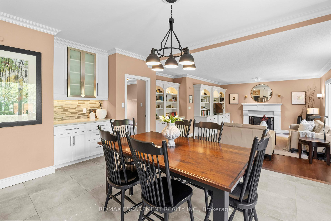




















































| Are you still searching for the ideal community to call home? This exquisite residence situated in Carlisle is the perfect match for your lifestyle. Encircled by a tranquil enclave of executive homes, this spacious four-bedroom home on a half-acre lot boasts charming manicured gardens that will undoubtedly captivate your senses. Equipped with a triple car garage and ample parking, this property offers unparalleled convenience. Upon entering, you are greeted by an expansive foyer, a spacious living room, and a dining room featuring elegant wood floors. The gourmet kitchen provides ample storage, a large island, a coffee nook, and an eating area that overlooks the stamped concrete patio and lush gardens. Step down into the sunlit family room, which boasts custom-built-in cabinets and a gas fireplace. Additionally, this floor includes a walk-in storage room, a laundry/mudroom, and access to the garage. Rounding off this level is a main floor office, which could also be used as a main floor bedroom. The upper level culminates in a grand primary suite, featuring a renovated five-piece ensuite with heated floors, rain shower and a large walk-in dressing room. The three additional bedrooms are generously sized, and a four-piece bathroom completes this level. The lower level is finished with a spacious recreation room, bar, and ample storage. This home boasts over 5200sf of living space with over 4200sf finished. Conveniently situated within walking distance to a small shop for essential groceries or a warm snack, the LCBO and ATM, a flower shop, a community centre and parks.Do not miss out on this extraordinary home and property! |
| Price | $1,999,900 |
| Taxes: | $10356.00 |
| Assessment Year: | 2025 |
| Occupancy: | Owner |
| Address: | 12 Elderberry Lane , Hamilton, L0R 1H2, Hamilton |
| Directions/Cross Streets: | Carlisle Rd |
| Rooms: | 10 |
| Rooms +: | 1 |
| Bedrooms: | 4 |
| Bedrooms +: | 0 |
| Family Room: | T |
| Basement: | Full, Partially Fi |
| Level/Floor | Room | Length(ft) | Width(ft) | Descriptions | |
| Room 1 | Main | Living Ro | 17.81 | 13.05 | Crown Moulding, Hardwood Floor, French Doors |
| Room 2 | Main | Dining Ro | 15.06 | 13.05 | Crown Moulding, Hardwood Floor |
| Room 3 | Main | Kitchen | 13.19 | 16.43 | Backsplash, Overlooks Backyard |
| Room 4 | Main | Breakfast | 13.19 | 17.09 | Casement Windows, Overlooks Backyard, Pantry |
| Room 5 | Main | Family Ro | 19.68 | 17.12 | Crown Moulding, B/I Bookcase, Hardwood Floor |
| Room 6 | Main | Office | 12.96 | 13.87 | Crown Moulding, Overlooks Frontyard, Hardwood Floor |
| Room 7 | Main | Laundry | 14.56 | 6.49 | Access To Garage, B/I Closet |
| Room 8 | Second | Primary B | 21.62 | 13.19 | Crown Moulding, Hardwood Floor, 5 Pc Ensuite |
| Room 9 | Second | Bedroom 2 | 9.97 | 11.22 | Hardwood Floor |
| Room 10 | Second | Bedroom 3 | 12.69 | 17.97 | Hardwood Floor |
| Room 11 | Second | Bedroom 4 | 12.07 | 12.69 | Hardwood Floor |
| Room 12 | Basement | Recreatio | 35.39 | 25.03 | Broadloom |
| Room 13 | Basement | Furnace R | 25.19 | 31.65 | |
| Room 14 | Basement | Utility R | 31.98 | 16.63 |
| Washroom Type | No. of Pieces | Level |
| Washroom Type 1 | 2 | Main |
| Washroom Type 2 | 4 | Second |
| Washroom Type 3 | 5 | Second |
| Washroom Type 4 | 0 | |
| Washroom Type 5 | 0 |
| Total Area: | 0.00 |
| Approximatly Age: | 31-50 |
| Property Type: | Detached |
| Style: | 2-Storey |
| Exterior: | Brick, Stone |
| Garage Type: | Attached |
| (Parking/)Drive: | Private Tr |
| Drive Parking Spaces: | 7 |
| Park #1 | |
| Parking Type: | Private Tr |
| Park #2 | |
| Parking Type: | Private Tr |
| Pool: | None |
| Approximatly Age: | 31-50 |
| Approximatly Square Footage: | 3000-3500 |
| Property Features: | Park, Rec./Commun.Centre |
| CAC Included: | N |
| Water Included: | N |
| Cabel TV Included: | N |
| Common Elements Included: | N |
| Heat Included: | N |
| Parking Included: | N |
| Condo Tax Included: | N |
| Building Insurance Included: | N |
| Fireplace/Stove: | Y |
| Heat Type: | Forced Air |
| Central Air Conditioning: | Central Air |
| Central Vac: | N |
| Laundry Level: | Syste |
| Ensuite Laundry: | F |
| Sewers: | Septic |
| Although the information displayed is believed to be accurate, no warranties or representations are made of any kind. |
| RE/MAX ESCARPMENT REALTY INC. |
- Listing -1 of 0
|
|

| Book Showing | Email a Friend |
| Type: | Freehold - Detached |
| Area: | Hamilton |
| Municipality: | Hamilton |
| Neighbourhood: | Carlisle |
| Style: | 2-Storey |
| Lot Size: | x 196.85(Feet) |
| Approximate Age: | 31-50 |
| Tax: | $10,356 |
| Maintenance Fee: | $0 |
| Beds: | 4 |
| Baths: | 3 |
| Garage: | 0 |
| Fireplace: | Y |
| Air Conditioning: | |
| Pool: | None |

Anne has 20+ years of Real Estate selling experience.
"It is always such a pleasure to find that special place with all the most desired features that makes everyone feel at home! Your home is one of your biggest investments that you will make in your lifetime. It is so important to find a home that not only exceeds all expectations but also increases your net worth. A sound investment makes sense and will build a secure financial future."
Let me help in all your Real Estate requirements! Whether buying or selling I can help in every step of the journey. I consider my clients part of my family and always recommend solutions that are in your best interest and according to your desired goals.
Call or email me and we can get started.
Looking for resale homes?


