Welcome to SaintAmour.ca
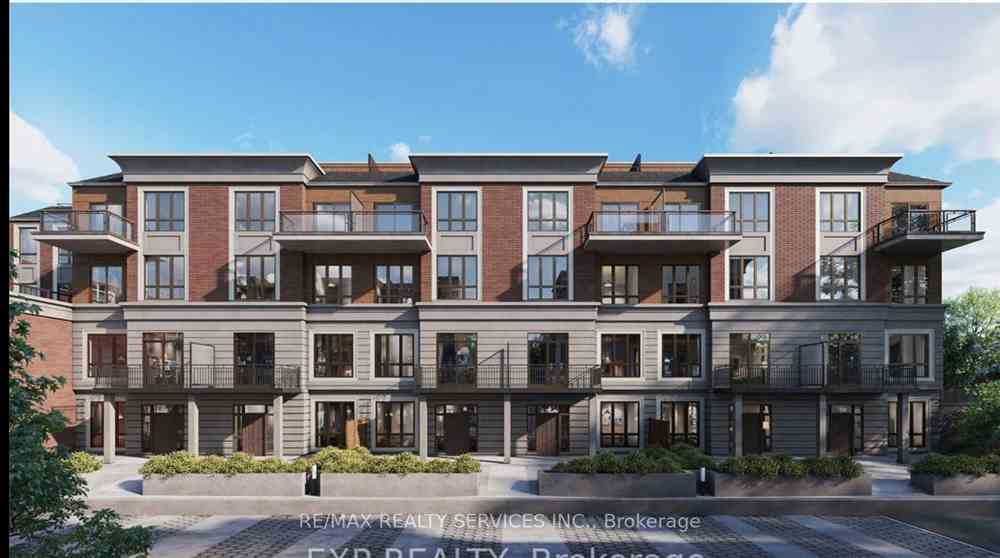
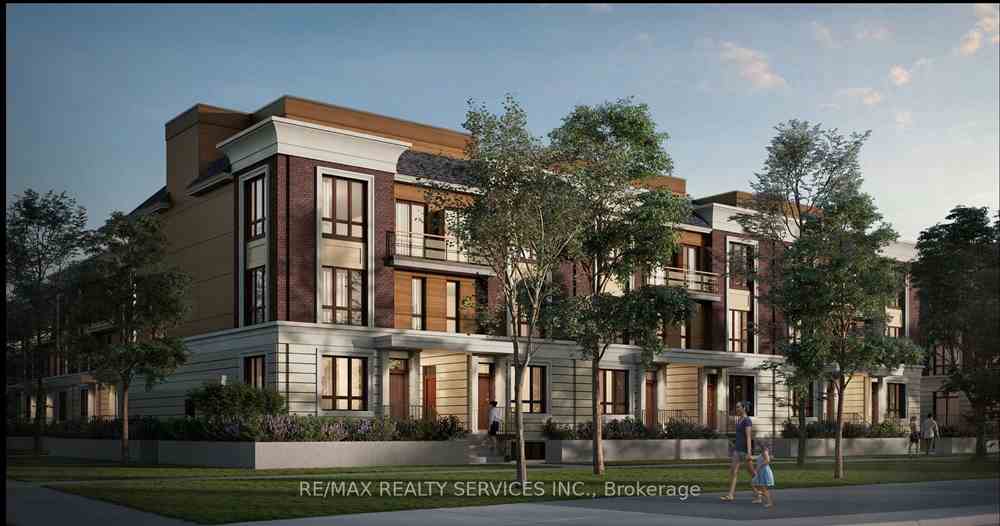
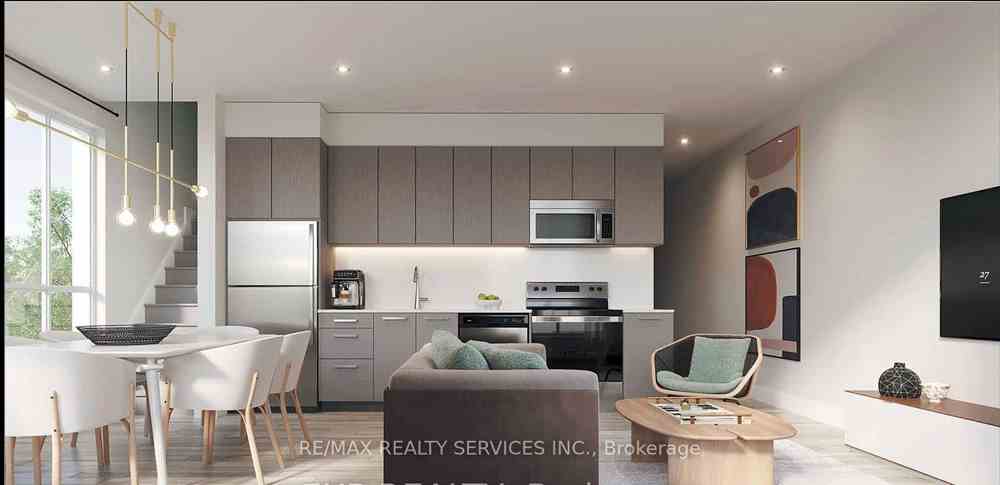
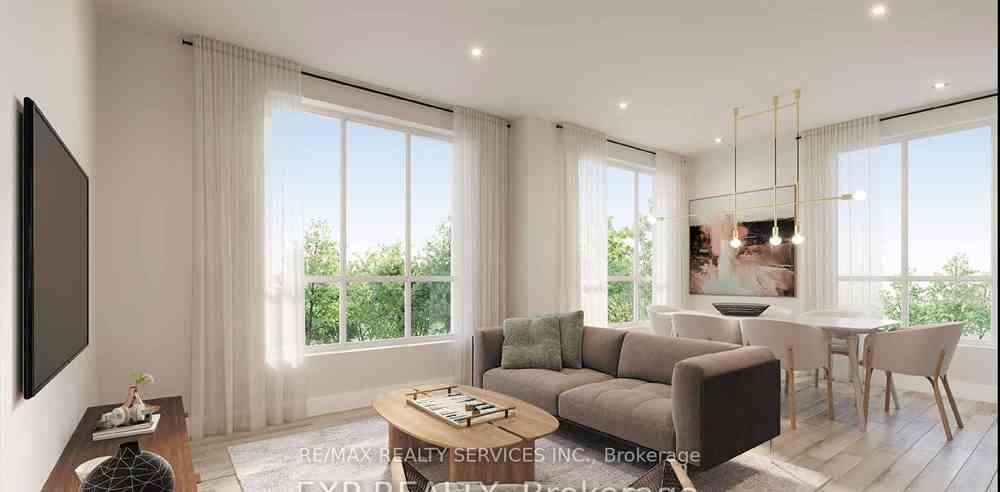
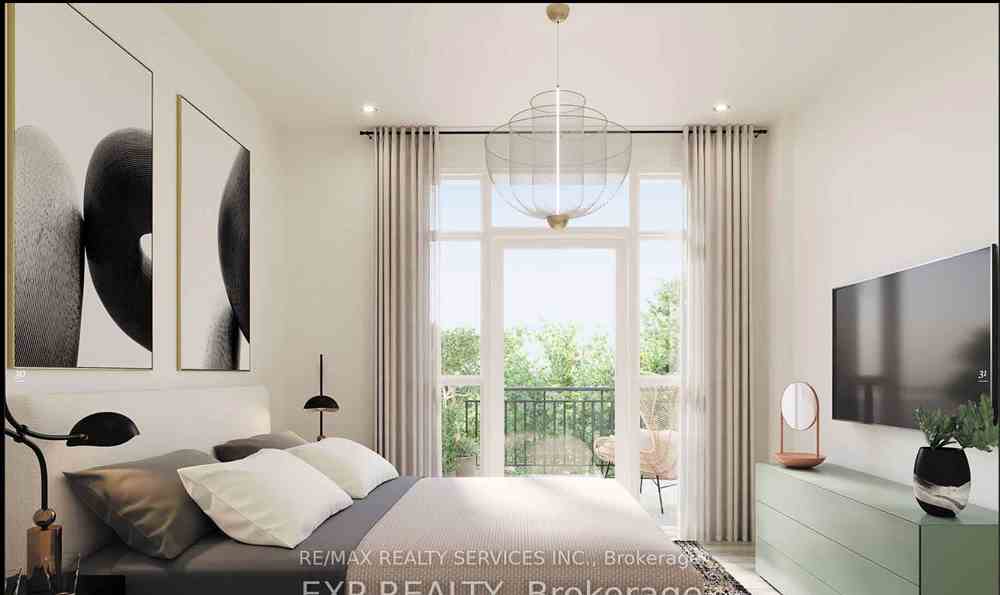

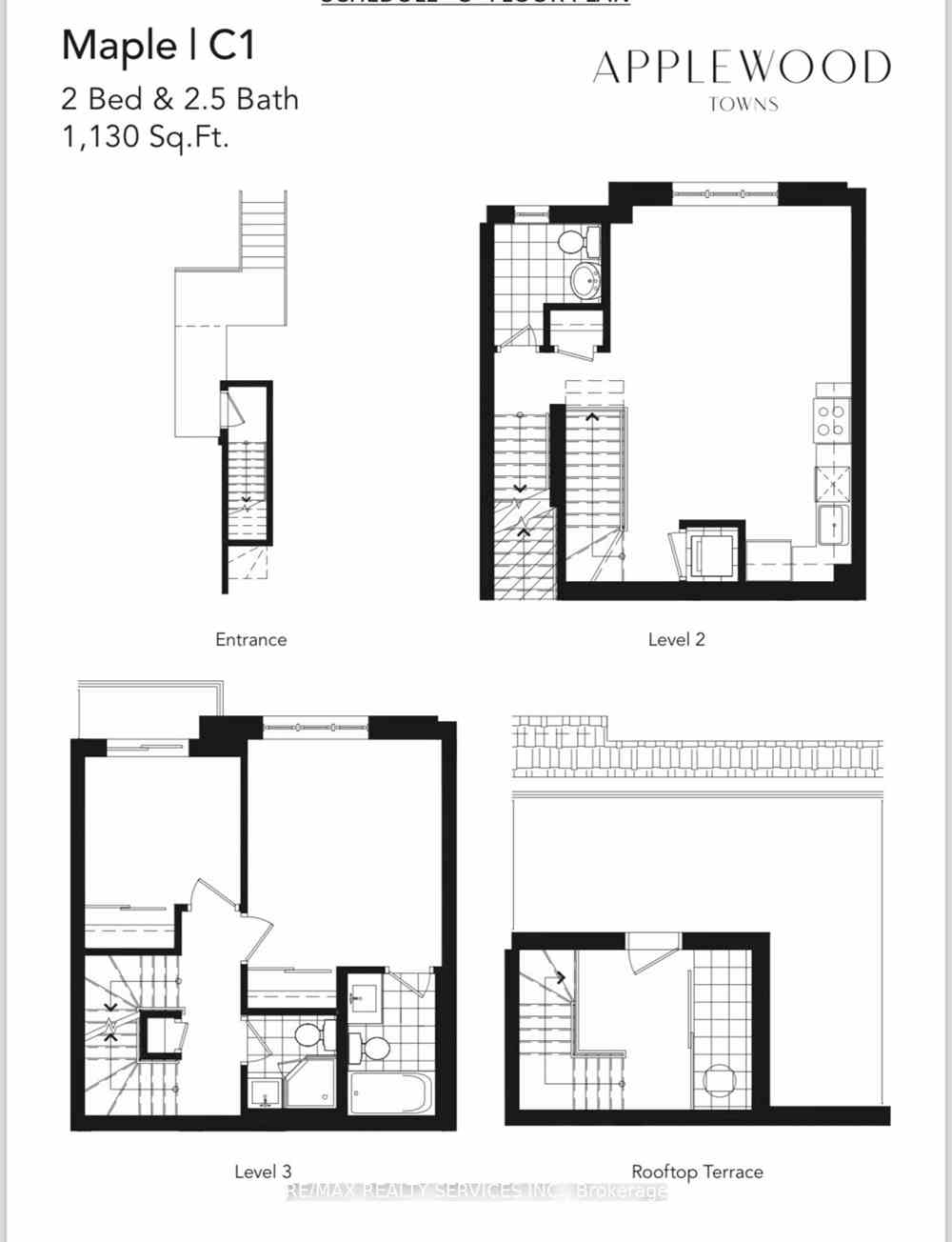







| An exceptional opportunity awaits with this assignment sale, priced below its 2021 purchase value. Discover a brand-new townhouse condo nestled in a prime location, boasting 2 bedrooms, generous living/dining area, 2.5 bathrooms, and a spacious 1130 sq. ft layout complemented by a large rooftop terrace. 1 underground parking and a locker included. Just a 20-minute commute from Downtown Toronto, this property offers unparalleled convenience with easy access to highways, shopping centers, and transit options. Situated across from Rockwood Mall and surrounded by esteemed schools and picturesque parks, it promises a lifestyle of comfort and accessibility. Located in prime area of Mississauga, . Seize this extraordinary chance to acquire a modern townhome at a remarkable discount. |
| Extras: This gem is listed at an enticing $870,000 with a $272.78 monthly maintenance fee, with occupancy slated for June 2024 |
| Price | $870,000 |
| Taxes: | $0.00 |
| Maintenance Fee: | 273.00 |
| Address: | 4005 Hickory Dr , Unit Th31, Mississauga, L1W 1L1, Ontario |
| Province/State: | Ontario |
| Condo Corporation No | TBA |
| Level | 01 |
| Unit No | Th31 |
| Directions/Cross Streets: | Dixie & Burnhamthorpe |
| Rooms: | 5 |
| Bedrooms: | 2 |
| Bedrooms +: | |
| Kitchens: | 1 |
| Family Room: | Y |
| Basement: | None |
| Approximatly Age: | New |
| Property Type: | Condo Townhouse |
| Style: | Stacked Townhse |
| Exterior: | Brick |
| Garage Type: | Underground |
| Garage(/Parking)Space: | 1.00 |
| Drive Parking Spaces: | 2 |
| Park #1 | |
| Parking Type: | Owned |
| Exposure: | E |
| Balcony: | None |
| Locker: | None |
| Pet Permited: | Restrict |
| Approximatly Age: | New |
| Approximatly Square Footage: | 1000-1199 |
| Building Amenities: | Visitor Parking |
| Property Features: | Hospital, Library, Park, Place Of Worship, Public Transit, Rec Centre |
| Maintenance: | 273.00 |
| Common Elements Included: | Y |
| Parking Included: | Y |
| Building Insurance Included: | Y |
| Fireplace/Stove: | N |
| Heat Source: | Gas |
| Heat Type: | Forced Air |
| Central Air Conditioning: | Central Air |
| Laundry Level: | Main |
| Elevator Lift: | N |
| Although the information displayed is believed to be accurate, no warranties or representations are made of any kind. |
| RE/MAX REALTY SERVICES INC. |
- Listing -1 of 0
|
|

| Book Showing | Email a Friend |
| Type: | Condo - Condo Townhouse |
| Area: | Peel |
| Municipality: | Mississauga |
| Neighbourhood: | Rathwood |
| Style: | Stacked Townhse |
| Lot Size: | x () |
| Approximate Age: | New |
| Tax: | $0 |
| Maintenance Fee: | $273 |
| Beds: | 2 |
| Baths: | 3 |
| Garage: | 1 |
| Fireplace: | N |
| Air Conditioning: | |
| Pool: |

Anne has 20+ years of Real Estate selling experience.
"It is always such a pleasure to find that special place with all the most desired features that makes everyone feel at home! Your home is one of your biggest investments that you will make in your lifetime. It is so important to find a home that not only exceeds all expectations but also increases your net worth. A sound investment makes sense and will build a secure financial future."
Let me help in all your Real Estate requirements! Whether buying or selling I can help in every step of the journey. I consider my clients part of my family and always recommend solutions that are in your best interest and according to your desired goals.
Call or email me and we can get started.
Looking for resale homes?


